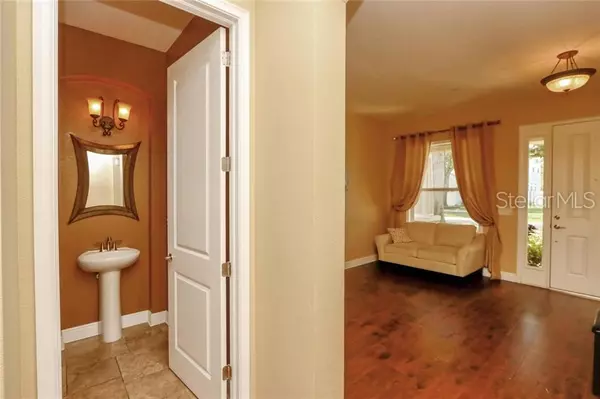$599,900
$599,900
For more information regarding the value of a property, please contact us for a free consultation.
4 Beds
4 Baths
3,107 SqFt
SOLD DATE : 06/24/2019
Key Details
Sold Price $599,900
Property Type Single Family Home
Sub Type Single Family Residence
Listing Status Sold
Purchase Type For Sale
Square Footage 3,107 sqft
Price per Sqft $193
Subdivision Southside
MLS Listing ID T3173984
Sold Date 06/24/19
Bedrooms 4
Full Baths 3
Half Baths 1
Construction Status Inspections
HOA Y/N No
Year Built 2014
Annual Tax Amount $7,481
Lot Size 6,534 Sqft
Acres 0.15
Lot Dimensions 43 x 150
Property Description
Beautiful custom Shimberg built 4 bedroom, 3.5 bathroom in desirable Ballast Point! This luxurious 3000+ sqft home has all the features you are looking for in a custom build including dramatic 10' ceilings, decorative archways, engineered hardwoods, formal dining/living room, gourmet kitchen, Loft and two bathroom en-suites. The well-appointed kitchen features GRANITE counters, 42” wood cabinets, Center Island, BOSCH Stainless Steel Appliances and Double Wall Range with separate gas cooktop. There is even a handy BUTLERS PANTRY with a WINE REFRIGERATOR and Ice Maker. Upstairs you'll find the Master Bedroom Suite, Laundry Room, a spacious LOFT/Bonus area, 2 bedrooms with Jack-n-Jill bathroom and 3rd guest bedroom which includes an en-suite bath. Master bedroom suite is beautifully laid out with 2 his/hers walk-in closets, oversized shower, garden tub and double vanities with granite counters. This very well designed and energy efficient home includes two 14-seer Carrier A/C's, Double Pane aluminum windows and Shimberg's quality, high-end structural integrity. Out through the back French doors is a covered Lanai with TV, speakers and permanent Gas grill. The backyard is a blank slate with a huge 43x150 fully fenced in lot and plenty of room to add a Pool. Conveniently located on a beautifully tree-lined street near Bayshore Boulevard, MacDill Air Force Base, A-rated Ballast Point Elementary school district and all the wonderful restaurants/shops South Tampa has to offer.
Location
State FL
County Hillsborough
Community Southside
Zoning RS-50
Rooms
Other Rooms Attic, Formal Dining Room Separate, Great Room, Loft
Interior
Interior Features Built-in Features, Ceiling Fans(s), Dry Bar, Eat-in Kitchen, High Ceilings, Kitchen/Family Room Combo, Open Floorplan, Pest Guard System, Solid Wood Cabinets, Stone Counters, Thermostat, Vaulted Ceiling(s), Walk-In Closet(s), Window Treatments
Heating Central
Cooling Central Air
Flooring Hardwood, Tile, Wood
Furnishings Unfurnished
Fireplace false
Appliance Dishwasher, Disposal, Dryer, Freezer, Gas Water Heater, Ice Maker, Microwave, Range, Range Hood, Refrigerator, Washer, Wine Refrigerator
Laundry Upper Level
Exterior
Exterior Feature Fence, French Doors, Outdoor Grill, Rain Gutters, Sidewalk
Parking Features Driveway, Garage Door Opener
Garage Spaces 2.0
Utilities Available BB/HS Internet Available, Cable Connected, Electricity Connected, Public, Street Lights
Roof Type Shingle
Porch Covered, Rear Porch
Attached Garage true
Garage true
Private Pool No
Building
Lot Description Sidewalk, Paved
Story 2
Entry Level Two
Foundation Slab
Lot Size Range Up to 10,889 Sq. Ft.
Builder Name Shimberg Homes
Sewer Public Sewer
Water Public
Architectural Style Custom
Structure Type Block,Stucco
New Construction false
Construction Status Inspections
Schools
Elementary Schools Ballast Point-Hb
Middle Schools Madison-Hb
High Schools Robinson-Hb
Others
Senior Community No
Ownership Fee Simple
Acceptable Financing Cash, Conventional, FHA, VA Loan
Listing Terms Cash, Conventional, FHA, VA Loan
Special Listing Condition None
Read Less Info
Want to know what your home might be worth? Contact us for a FREE valuation!

Our team is ready to help you sell your home for the highest possible price ASAP

© 2025 My Florida Regional MLS DBA Stellar MLS. All Rights Reserved.
Bought with REALNET FLORIDA REAL ESTATE
GET MORE INFORMATION
REALTORS®






