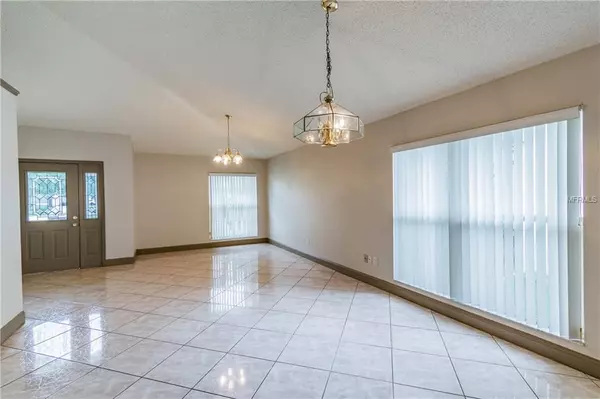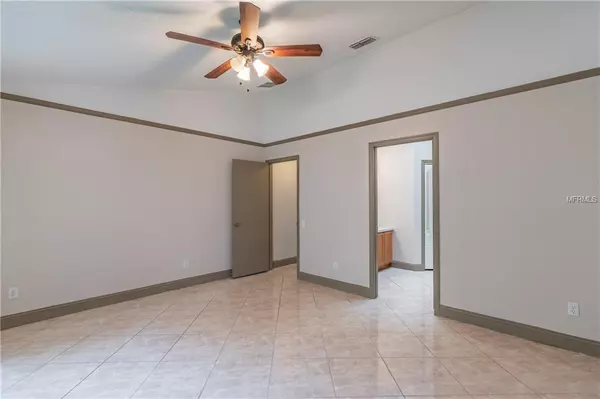$280,000
$282,450
0.9%For more information regarding the value of a property, please contact us for a free consultation.
4 Beds
2 Baths
1,936 SqFt
SOLD DATE : 07/12/2019
Key Details
Sold Price $280,000
Property Type Single Family Home
Sub Type Single Family Residence
Listing Status Sold
Purchase Type For Sale
Square Footage 1,936 sqft
Price per Sqft $144
Subdivision Suncrest Unit 6
MLS Listing ID O5784747
Sold Date 07/12/19
Bedrooms 4
Full Baths 2
Construction Status Appraisal,Financing,Inspections
HOA Fees $31/qua
HOA Y/N Yes
Year Built 1994
Annual Tax Amount $3,801
Lot Size 6,969 Sqft
Acres 0.16
Property Description
Gorgeous home in an incredible neighborhood located close to UCF, major technology and R&D employers. The home features gleaming tiled floors throughout. The large family and living rooms with vaulted ceiling gives this floor plan an open feel and the large windows brightens up the insides. The swanky kitchen features an island, large pantry and a cozy eat in area. The modern bathrooms features large mirrors, double sinks and a luxury tub. The home also features a separate laundry room and a really nice fenced backyard. The house has been newly painted inside and out. The home is updated with a new 4 ton A/C installed in 2016 and a new roof replaced in 2014. Low HOA of $95 a quarter helps ensure the properties in the neighborhood are well kept thereby maintaining property values. Enjoy a great life style with wonderful parks and trails all nearby.
Location
State FL
County Orange
Community Suncrest Unit 6
Zoning P-D
Rooms
Other Rooms Attic
Interior
Interior Features Ceiling Fans(s), Eat-in Kitchen, High Ceilings, Living Room/Dining Room Combo, Split Bedroom, Thermostat, Walk-In Closet(s)
Heating Central, Natural Gas
Cooling Central Air
Flooring Tile
Furnishings Unfurnished
Fireplace false
Appliance Dishwasher, Disposal, Exhaust Fan, Gas Water Heater, Microwave, Range, Refrigerator
Laundry Inside, Laundry Room
Exterior
Exterior Feature Fence, Irrigation System, Lighting, Rain Gutters, Sidewalk
Parking Features Driveway, Garage Door Opener, On Street
Garage Spaces 2.0
Community Features Deed Restrictions
Utilities Available Cable Available, Cable Connected, Electricity Connected, Public, Sewer Connected, Street Lights, Underground Utilities
Roof Type Shingle
Porch Porch
Attached Garage true
Garage true
Private Pool No
Building
Lot Description Near Public Transit, Paved
Entry Level One
Foundation Slab
Lot Size Range Up to 10,889 Sq. Ft.
Sewer Public Sewer
Water Public
Structure Type Block,Concrete,Stucco
New Construction false
Construction Status Appraisal,Financing,Inspections
Schools
Elementary Schools Arbor Ridge Elem
Middle Schools Corner Lake Middle
High Schools University High
Others
Pets Allowed Yes
HOA Fee Include Maintenance Grounds
Senior Community No
Ownership Fee Simple
Monthly Total Fees $31
Acceptable Financing Cash, Conventional, FHA, USDA Loan, VA Loan
Membership Fee Required Required
Listing Terms Cash, Conventional, FHA, USDA Loan, VA Loan
Special Listing Condition None
Read Less Info
Want to know what your home might be worth? Contact us for a FREE valuation!

Our team is ready to help you sell your home for the highest possible price ASAP

© 2024 My Florida Regional MLS DBA Stellar MLS. All Rights Reserved.
Bought with ORANGE REALTY MASTERS
GET MORE INFORMATION

REALTORS®






