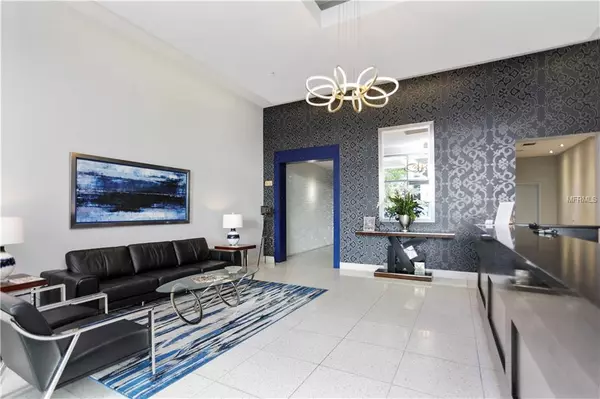$1,200,000
$1,225,000
2.0%For more information regarding the value of a property, please contact us for a free consultation.
4 Beds
5 Baths
4,000 SqFt
SOLD DATE : 08/30/2019
Key Details
Sold Price $1,200,000
Property Type Condo
Sub Type Condominium
Listing Status Sold
Purchase Type For Sale
Square Footage 4,000 sqft
Price per Sqft $300
Subdivision Star Tower Condo
MLS Listing ID O5784549
Sold Date 08/30/19
Bedrooms 4
Full Baths 4
Half Baths 1
Construction Status No Contingency
HOA Fees $1,769/mo
HOA Y/N Yes
Year Built 2007
Annual Tax Amount $16,979
Lot Size 0.450 Acres
Acres 0.45
Property Description
An opportunity presented unlike any other in Downtown Orlando’s most exclusive highrise, Star Tower Condo. Combined-line Unit #1109 is a rare gem for those seeking to live outside the confines of traditional condo living. 4,000 sq. ft. of masterfully architected artisan design provides sweeping views of Downtown Orlando from every room. 4 oversized bedrooms, 4.5 spacious bathrooms of custom décor accented with hand-selected wallpaper and lux finishings. Marble entryway Foyer leads into a Corner Great Room encompassed with panoramic glass walls blending into Downtown’s cityscape. Media Room & Lounge offers generous space for entertaining with a built-in bar. Not one, but two top-line gourmet kitchens with Sub Zero refrigerators, Wolf Appliances, built-in Meile dishwashers, custom backsplash and European cabinetry with soft-close drawers. En-Suite Master Bedroom with private balcony, built-in office/study with His & Hers custom closets built to satisfy any fashion enthusiast. Complete with motorized Solar Shades and custom window treatments throughout. A unit, unlike any other, Star Tower’s deluxe combined-line condo, ascends to an unrivaled height of luxury living!
Location
State FL
County Orange
Community Star Tower Condo
Zoning PD/T
Rooms
Other Rooms Bonus Room, Den/Library/Office, Family Room, Formal Dining Room Separate, Formal Living Room Separate, Great Room, Storage Rooms
Interior
Interior Features Built-in Features, Ceiling Fans(s), High Ceilings, Living Room/Dining Room Combo, Open Floorplan, Other, Solid Surface Counters, Solid Wood Cabinets, Split Bedroom, Stone Counters, Walk-In Closet(s), Window Treatments
Heating Central
Cooling Central Air
Flooring Carpet, Ceramic Tile, Marble, Wood
Fireplace false
Appliance Bar Fridge, Dishwasher, Disposal, Dryer, Electric Water Heater, Exhaust Fan, Freezer, Microwave, Range, Range Hood, Refrigerator, Washer, Wine Refrigerator
Laundry Inside
Exterior
Exterior Feature Balcony, Lighting, Sliding Doors
Parking Features Assigned
Garage Spaces 2.0
Community Features Deed Restrictions, Fitness Center, Pool
Utilities Available BB/HS Internet Available, Cable Available, Cable Connected, Electricity Connected
Amenities Available Cable TV, Elevator(s), Fitness Center, Maintenance, Pool, Security, Spa/Hot Tub, Storage
View City
Roof Type Other
Porch Covered
Attached Garage false
Garage true
Private Pool No
Building
Lot Description Corner Lot, City Limits, Near Public Transit, Sidewalk, Street Brick
Story 18
Entry Level One
Foundation Slab
Lot Size Range Up to 10,889 Sq. Ft.
Sewer Public Sewer
Water Public
Architectural Style Contemporary
Structure Type Concrete,Stucco
New Construction false
Construction Status No Contingency
Schools
Elementary Schools Hillcrest Elem
Middle Schools Howard Middle
High Schools Edgewater High
Others
Pets Allowed Breed Restrictions, Yes
HOA Fee Include 24-Hour Guard,Cable TV,Pool,Internet,Maintenance Structure,Maintenance Grounds,Management,Pest Control,Recreational Facilities,Security,Sewer,Trash,Water
Senior Community No
Pet Size Large (61-100 Lbs.)
Ownership Condominium
Monthly Total Fees $1, 769
Acceptable Financing Cash, Conventional
Membership Fee Required Required
Listing Terms Cash, Conventional
Num of Pet 2
Special Listing Condition None
Read Less Info
Want to know what your home might be worth? Contact us for a FREE valuation!

Our team is ready to help you sell your home for the highest possible price ASAP

© 2024 My Florida Regional MLS DBA Stellar MLS. All Rights Reserved.
Bought with CHARLES RUTENBERG REALTY ORLANDO
GET MORE INFORMATION

REALTORS®






