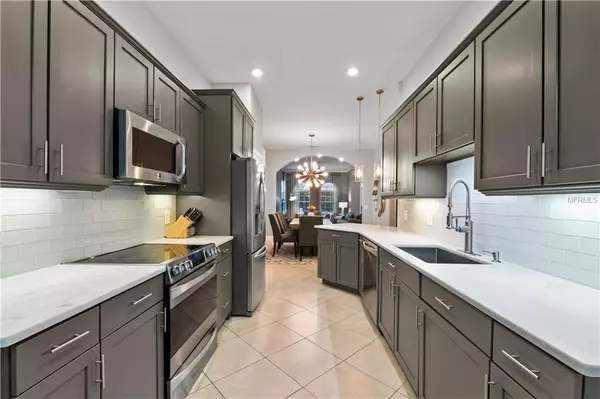$355,000
$359,900
1.4%For more information regarding the value of a property, please contact us for a free consultation.
3 Beds
3 Baths
1,718 SqFt
SOLD DATE : 06/24/2019
Key Details
Sold Price $355,000
Property Type Townhouse
Sub Type Townhouse
Listing Status Sold
Purchase Type For Sale
Square Footage 1,718 sqft
Price per Sqft $206
Subdivision Mount Vernon Heights Add 01
MLS Listing ID O5784312
Sold Date 06/24/19
Bedrooms 3
Full Baths 2
Half Baths 1
Construction Status Appraisal,Financing,Inspections
HOA Fees $50/mo
HOA Y/N Yes
Year Built 2006
Annual Tax Amount $4,296
Lot Size 7,405 Sqft
Acres 0.17
Property Description
Rare 2 story, 3 bed, 2.5 bath townhouse in Mills50 with detached 2 car garage and private backyard located steps away from community park, pool, and all Mills50 has to offer! Enter through a custom 8ft modern door, you're greeted with 9ft ceilings, foyer & hardwood staircase. Make your way to the open concept kitchen & dining room. The kitchen features marble countertops, Kenmore Elite SS appliances, grey cabinets, pantry & eat-in space. The kitchen opens to the large dining with plenty of seating large windows and features a new modern chandelier and beautiful archways to the living room. The living room has a lot of light, windows overlooking the backyard, laminate flooring, and plenty of space. The backyard has a newer vinyl fence, gutters, custom mature jasmine wall, new sod, new paver patio, mature landscaping and private walkway to your 2 car garage. Inside there's an updated half bath with modern vanity & toilet, laundry & under the stairs storage. Upstairs, you have the master retreat and 2 additional rooms and a bathroom. The master bedroom features lots of light and a balcony overlooking the backyard & a custom closet. The remodeled bathroom features over-sized marble and glass shower with dual shower heads, marble floor and floating two sink vanity new lighting & toilet. Updates include: New exterior paint and front door 2019, AC replaced with UV light and updated ceiling vents 2017, Updated kitchen 2016, updated backyard and fence 2016, updated master bath 2017, updated half bath 2017.
Location
State FL
County Orange
Community Mount Vernon Heights Add 01
Zoning R-2A/T/SP/
Rooms
Other Rooms Family Room, Inside Utility
Interior
Interior Features Ceiling Fans(s), Crown Molding, High Ceilings, Open Floorplan, Solid Wood Cabinets, Stone Counters, Thermostat, Walk-In Closet(s)
Heating Heat Pump
Cooling Central Air
Flooring Carpet, Laminate, Tile
Fireplace false
Appliance Convection Oven, Dishwasher, Dryer, Electric Water Heater, Microwave, Range, Refrigerator, Washer
Laundry Inside, Laundry Closet
Exterior
Exterior Feature Balcony, Fence, Irrigation System, Lighting, Rain Gutters
Parking Features Alley Access, Garage Door Opener
Garage Spaces 2.0
Community Features Sidewalks
Utilities Available Cable Available, Public, Sewer Connected, Sprinkler Meter
Roof Type Shingle
Attached Garage false
Garage true
Private Pool No
Building
Lot Description Sidewalk
Entry Level Two
Foundation Slab
Lot Size Range Up to 10,889 Sq. Ft.
Sewer Public Sewer
Water Public
Structure Type Block,Stucco,Wood Frame
New Construction false
Construction Status Appraisal,Financing,Inspections
Schools
Elementary Schools Audubon Park K-8
Middle Schools Audubon Park K-8
High Schools Edgewater High
Others
Pets Allowed Yes
HOA Fee Include Electricity,None
Senior Community No
Ownership Fee Simple
Monthly Total Fees $50
Acceptable Financing Cash, Conventional, FHA
Membership Fee Required Required
Listing Terms Cash, Conventional, FHA
Special Listing Condition None
Read Less Info
Want to know what your home might be worth? Contact us for a FREE valuation!

Our team is ready to help you sell your home for the highest possible price ASAP

© 2024 My Florida Regional MLS DBA Stellar MLS. All Rights Reserved.
Bought with H. & H. REALTY, INC.
GET MORE INFORMATION

REALTORS®






