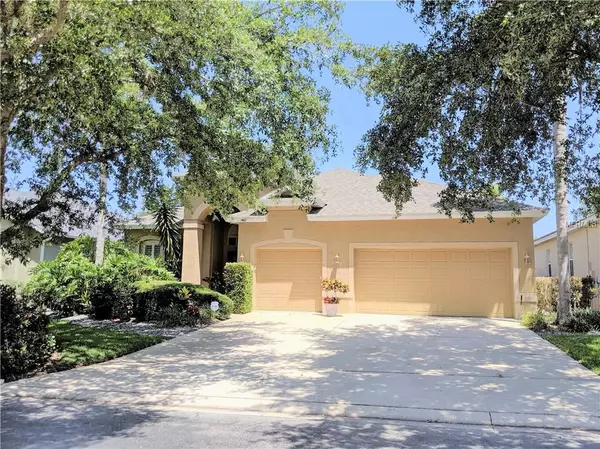$412,000
$419,000
1.7%For more information regarding the value of a property, please contact us for a free consultation.
4 Beds
3 Baths
2,222 SqFt
SOLD DATE : 08/30/2019
Key Details
Sold Price $412,000
Property Type Single Family Home
Sub Type Single Family Residence
Listing Status Sold
Purchase Type For Sale
Square Footage 2,222 sqft
Price per Sqft $185
Subdivision Heathrow
MLS Listing ID O5783944
Sold Date 08/30/19
Bedrooms 4
Full Baths 3
Construction Status Inspections
HOA Fees $150/mo
HOA Y/N Yes
Year Built 1999
Annual Tax Amount $3,112
Lot Size 6,969 Sqft
Acres 0.16
Property Description
IMMACULATE MORRISON HOMES BUILT "WORTHINGTON" LOCATED IN 24 HOUR MANNED GATED HEATHROW /KEENWICKE GOLF COMMUNITY. OPEN & FLOWING POPULAR SPLIT FLOORPLAN FEATURES LARGE COMBINED FORMAL LIVING & DINING AREAS; A WELL DESIGNED KITCHEN FEATURING CUSTOM GLASS FRONT CABINETS, CLOSET PANTRY, & GRANITE COUNTER-TOPS/BACKSPLASH OVERLOOKING DINETTE & FAMILY ROOM W/ CUSTOM ORNATE GAS FIREPLACE. LUXURIOUS MASTER-SUITE HAS DUAL VANITIES, GARDEN TUB, SHOWER & WALK-IN CLOSET. NICE SIZED SECONDARY BEDROOMS; IDEAL AS IN-LAW/MULTI GENERATION SUITE. RELAX ON LANAI OVERLOOKING A BEAUTIFULLY LANDSCAPED BACKYARD FOR PRIVACY W/ LOTS OF PALM TREES & FEATURES HUGE OVERSIZED DECK & SCREEN ENCLOSURE THAT EXTENDS ENTIRE REAR LENGTH OF HOME W/ SOLAR HTD POOL, WATERFALL & GAS HTD SPA; IMAGINE THE ENTERTAINMENT & FUN POSSIBILITIES! CUSTOM AMENITIES OF HOME INCLUDE DOUBLE GLASS ENTRY DOORS, PLANTATION SHUTTERS, SURROUND SOUND IN ALL ROOMS, CUSTOM MILLWORK/CROWN MOLDING THRU-OUT, MIRRORED WALL IN FORMALS, TILE FLOORS, FAUX STONE FIREPLACE W/MANTLE, 3 CAR GARAGE + BUILT-IN STORAGE & LAUNDRY TUB; DRIVE WAY W/ ROOM TO PARK 3 CARS! NEW ROOF IN 2017; A/C CONDENSOR/HW HEATER REPLACED IN 2015. WALK TO PARK W/ BASKETBALL, FISHING & WALKING TRAILS CLOSE BY + GOLF, TENNIS, FITNESS, & COUNTRY CLUB AMENITIES AVAILABLE THRU HEATHROW COUNTRY CLUB. E-Z ACCESS TO I-4 & THE 417 & 429 BELTWAYS. GREAT SEMINOLE COUNTY SCHOOLS & ALL THE SHOPPING, WONDERFUL RESTAURANTS & LIFESTYLE THAT THE LAKE MARY AREA HAS TO OFFER. TRULY MOVE IN PERFECT!! WELCOME HOME!
Location
State FL
County Seminole
Community Heathrow
Zoning RES
Rooms
Other Rooms Breakfast Room Separate, Family Room, Inside Utility
Interior
Interior Features Ceiling Fans(s), Crown Molding, Eat-in Kitchen, Kitchen/Family Room Combo, Living Room/Dining Room Combo, Open Floorplan, Solid Surface Counters, Split Bedroom
Heating Central, Electric
Cooling Central Air
Flooring Carpet, Tile
Fireplaces Type Gas, Family Room
Fireplace true
Appliance Dishwasher, Disposal, Electric Water Heater, Microwave, Range
Exterior
Exterior Feature Irrigation System, Rain Gutters, Sidewalk, Sliding Doors
Parking Features Driveway, Garage Door Opener, Oversized
Garage Spaces 3.0
Pool Gunite, In Ground, Other, Screen Enclosure, Solar Heat, Tile
Community Features Gated, Golf, Park, Playground, Tennis Courts
Utilities Available BB/HS Internet Available, Cable Available, Cable Connected, Fire Hydrant, Public, Street Lights, Underground Utilities
Amenities Available Optional Additional Fees, Security
View Pool
Roof Type Shingle
Porch Covered, Patio, Porch
Attached Garage true
Garage true
Private Pool Yes
Building
Lot Description City Limits, Sidewalk
Entry Level One
Foundation Slab
Lot Size Range Up to 10,889 Sq. Ft.
Sewer Public Sewer
Water Public
Architectural Style Contemporary
Structure Type Block,Stucco
New Construction false
Construction Status Inspections
Schools
Elementary Schools Heathrow Elementary
Middle Schools Markham Woods Middle
High Schools Seminole High
Others
Pets Allowed Yes
HOA Fee Include Private Road,Security
Senior Community No
Ownership Fee Simple
Monthly Total Fees $150
Acceptable Financing Cash, Conventional, VA Loan
Membership Fee Required Required
Listing Terms Cash, Conventional, VA Loan
Special Listing Condition None
Read Less Info
Want to know what your home might be worth? Contact us for a FREE valuation!

Our team is ready to help you sell your home for the highest possible price ASAP

© 2024 My Florida Regional MLS DBA Stellar MLS. All Rights Reserved.
Bought with RE/MAX CENTRAL REALTY
GET MORE INFORMATION

REALTORS®






