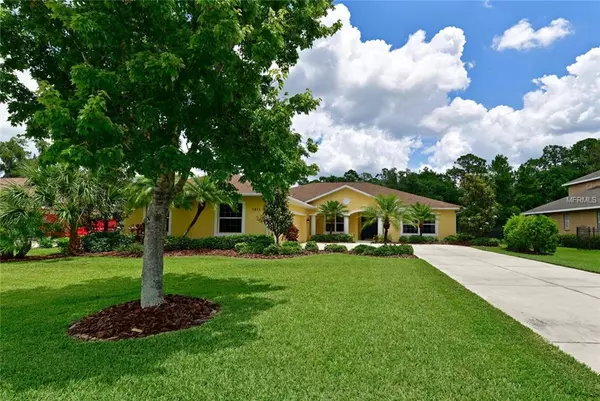$478,737
$495,000
3.3%For more information regarding the value of a property, please contact us for a free consultation.
3 Beds
3 Baths
2,754 SqFt
SOLD DATE : 07/26/2019
Key Details
Sold Price $478,737
Property Type Single Family Home
Sub Type Single Family Residence
Listing Status Sold
Purchase Type For Sale
Square Footage 2,754 sqft
Price per Sqft $173
Subdivision Mill Creek Ph Vii-A
MLS Listing ID A4435914
Sold Date 07/26/19
Bedrooms 3
Full Baths 2
Half Baths 1
Construction Status Inspections
HOA Fees $36/ann
HOA Y/N Yes
Year Built 2005
Annual Tax Amount $4,197
Lot Size 0.420 Acres
Acres 0.42
Property Description
Sellers offering $5k closing costs.This spectacular custom home is nestled on almost 1/2 preserve/lake lot has an amazing open concept!Beautifully maintained w/3 bedrooms,bonus room,2.5 baths an oversized 3 car garage.The upgraded gourmet kitchen boasts 42” custom European wood cabinets,stunning granite,prep island,SS appliances to include a double oven& commercial grade vented range hood.Once inside notice the panoramic views of the preserve from your sliding glass doors just off the great room.The guest bedrooms share a large guest bathroom w/double vanity.Pool bath offers a separate entry to the patio to keep those wets suits & wet feet from tracking through the house!The master suite has plenty of room for a sitting area to get away from it all or step out the french door to your pool patio to enjoy the beautiful views of your backyard.Large walk in closet w/custom closet system.Relax in the large jetted tub in your master bathroom.There is a separate walk in tile shower,double vanities,large linen closet & a water closet!Through the hallway and just before the garage you will notice a large laundry/mud room w/custom bench,shelving &cubbies for shoes,backpacks and bags.There is also a large closet w/shelving on the opposite wall of the custom bench.At the end of your day kick off those shoes & put the suits on and enjoy your saltwater pool & hot tub on your private patio with no neighbors behind you.The oversized garage has enough room for all of your outdoor toys!NEW 16 SEER 3 ZONE AC installed 10/18
Location
State FL
County Manatee
Community Mill Creek Ph Vii-A
Zoning PDR
Direction E
Rooms
Other Rooms Den/Library/Office, Great Room, Inside Utility
Interior
Interior Features Ceiling Fans(s), Eat-in Kitchen, Open Floorplan, Solid Surface Counters, Solid Wood Cabinets, Split Bedroom, Stone Counters, Tray Ceiling(s), Walk-In Closet(s), Window Treatments
Heating Central, Electric
Cooling Central Air, Zoned
Flooring Carpet, Ceramic Tile, Laminate
Fireplace false
Appliance Built-In Oven, Convection Oven, Cooktop, Dishwasher, Disposal, Electric Water Heater, Microwave, Range Hood, Refrigerator
Laundry Inside, Laundry Room
Exterior
Exterior Feature French Doors, Irrigation System, Rain Gutters, Sidewalk, Sliding Doors
Parking Features Driveway, Garage Door Opener, Garage Faces Side, Oversized
Garage Spaces 3.0
Pool Child Safety Fence, Gunite, Heated, In Ground, Lighting, Salt Water, Screen Enclosure, Tile
Community Features Deed Restrictions, Irrigation-Reclaimed Water, Playground, Sidewalks
Utilities Available BB/HS Internet Available, Cable Connected, Electricity Connected, Propane, Sewer Connected, Sprinkler Recycled, Street Lights
View Trees/Woods
Roof Type Shingle
Porch Covered, Enclosed
Attached Garage true
Garage true
Private Pool Yes
Building
Lot Description Conservation Area
Entry Level One
Foundation Slab
Lot Size Range 1/4 Acre to 21779 Sq. Ft.
Builder Name McKenzie
Sewer Public Sewer
Water Public
Architectural Style Custom
Structure Type Block,Stucco
New Construction false
Construction Status Inspections
Schools
Elementary Schools Gene Witt Elementary
Middle Schools Carlos E. Haile Middle
High Schools Lakewood Ranch High
Others
Pets Allowed Yes
HOA Fee Include Escrow Reserves Fund
Senior Community No
Ownership Fee Simple
Monthly Total Fees $36
Acceptable Financing Cash, Conventional, VA Loan
Membership Fee Required Required
Listing Terms Cash, Conventional, VA Loan
Special Listing Condition None
Read Less Info
Want to know what your home might be worth? Contact us for a FREE valuation!

Our team is ready to help you sell your home for the highest possible price ASAP

© 2024 My Florida Regional MLS DBA Stellar MLS. All Rights Reserved.
Bought with LESLIE WELLS REALTY, INC.
GET MORE INFORMATION

REALTORS®






