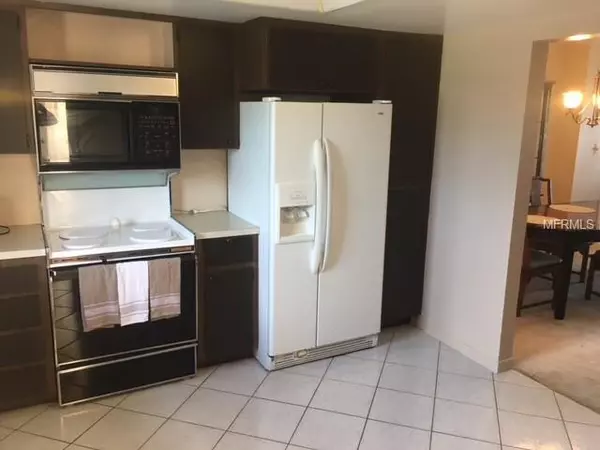$265,000
$269,900
1.8%For more information regarding the value of a property, please contact us for a free consultation.
2 Beds
2 Baths
1,760 SqFt
SOLD DATE : 03/10/2020
Key Details
Sold Price $265,000
Property Type Condo
Sub Type Condominium
Listing Status Sold
Purchase Type For Sale
Square Footage 1,760 sqft
Price per Sqft $150
Subdivision Bayway Isles Point Brittany Two
MLS Listing ID U8044740
Sold Date 03/10/20
Bedrooms 2
Full Baths 2
Condo Fees $625
Construction Status No Contingency
HOA Y/N No
Year Built 1969
Annual Tax Amount $4,706
Property Description
This is a split bedroom 1760sf home with a family room/den off the master bedroom. Its a corner unit with newer windows, new hot water heater, refrigerator, dish washer and a/c compressor. Covered parking is on the front row (#14). All room sizes are larger and the bedrooms have walk-in closets. Owners love the amenities that are available such as the gorgeous heated clubhouse pool overlooking the water with a heated spa, gazebo, tiki huts and more. The clubhouse also has a fitness center, yoga, poker, billiards room and a library. The second floor has a ballroom, meeting rooms and a craft area for various hobbies. There are 4 pools in site, tennis courts, shuffleboard, kayak storage with ramp, lighted walking trails, fishing docks, BBQ and fire pits. All of this in a 30 acre plus gated community with 24 hour security and minutes from the Gulf of Mexico, Fort DeSoto Park and downtown St. Petersburg.
Location
State FL
County Pinellas
Community Bayway Isles Point Brittany Two
Direction S
Rooms
Other Rooms Family Room
Interior
Interior Features Living Room/Dining Room Combo, Split Bedroom, Walk-In Closet(s)
Heating Central, Electric
Cooling Central Air
Flooring Carpet, Ceramic Tile
Furnishings Partially
Fireplace false
Appliance Dishwasher, Disposal, Electric Water Heater, Range, Refrigerator
Exterior
Exterior Feature Sidewalk, Tennis Court(s)
Community Features Association Recreation - Owned, Buyer Approval Required, Fishing, Fitness Center, Gated, Sidewalks, Tennis Courts, Water Access, Waterfront
Utilities Available Cable Connected, Electricity Connected, Phone Available, Sewer Connected
Waterfront Description Bay/Harbor
View Y/N 1
Water Access 1
Water Access Desc Bay/Harbor,Intracoastal Waterway
Roof Type Built-Up
Attached Garage false
Garage false
Private Pool No
Building
Story 10
Entry Level One
Foundation Slab
Sewer Public Sewer
Water Public
Structure Type Concrete
New Construction false
Construction Status No Contingency
Others
HOA Fee Include 24-Hour Guard,Cable TV,Pool,Escrow Reserves Fund,Insurance,Maintenance Structure,Maintenance Grounds,Management,Pest Control,Private Road,Recreational Facilities,Security,Sewer,Trash,Water
Senior Community Yes
Ownership Condominium
Monthly Total Fees $625
Acceptable Financing Cash, Conventional
Membership Fee Required None
Listing Terms Cash, Conventional
Special Listing Condition None
Read Less Info
Want to know what your home might be worth? Contact us for a FREE valuation!

Our team is ready to help you sell your home for the highest possible price ASAP

© 2024 My Florida Regional MLS DBA Stellar MLS. All Rights Reserved.
Bought with BHHS FLORIDA PROPERTIES GROUP
GET MORE INFORMATION

REALTORS®






