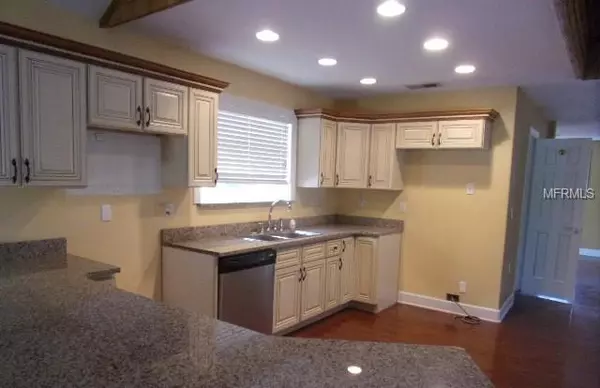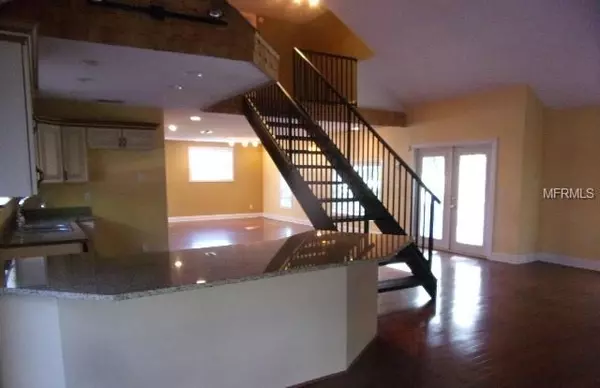$154,000
$149,900
2.7%For more information regarding the value of a property, please contact us for a free consultation.
1 Bed
2 Baths
1,616 SqFt
SOLD DATE : 07/25/2019
Key Details
Sold Price $154,000
Property Type Single Family Home
Sub Type Single Family Residence
Listing Status Sold
Purchase Type For Sale
Square Footage 1,616 sqft
Price per Sqft $95
Subdivision Grays Highlands
MLS Listing ID U8044763
Sold Date 07/25/19
Bedrooms 1
Full Baths 1
Half Baths 1
Construction Status Appraisal,Financing,Inspections
HOA Y/N No
Year Built 1986
Annual Tax Amount $1,811
Lot Size 1.840 Acres
Acres 1.84
Property Description
Country living in the City! The property sits on over an acre of land at the end of a dead end street. Quiet private setting. Lake front with a lake view. Surrounded by mature oak trees. A barn with 1 horse/animal stall. Bring your horse. Fresh exterior paint, new pool equipment, new rear exterior coach lights, and new well pump The home features vaulted ceilings on the lower level and a stone face wood burning fireplace. The kitchen has been upgraded and has beautiful solid surface counter tops. The property also features an in ground private pool which is perfect for cooling off on our warm summer days. Freddie Mac First Look Program - Seller Will Only Consider Offers From "Primary Residence-Owner Occupants" During the First 20 Days of MLS Listing. BUYER RESPONSIBLE FOR DOC STAMPS, INSPECTIONS, & DISCOVERY. All Measurements are approximate. *We now have multiple offer's The deadline per submission is 5/17 at 9 am
Location
State FL
County Pasco
Community Grays Highlands
Zoning AR
Interior
Interior Features Cathedral Ceiling(s), Ceiling Fans(s), Open Floorplan, Solid Surface Counters, Thermostat
Heating Electric
Cooling Central Air
Flooring Ceramic Tile, Laminate
Fireplace true
Appliance None
Exterior
Exterior Feature Balcony
Pool In Ground
Utilities Available Electricity Connected, Water Available
Waterfront Description Lake
View Y/N 1
Water Access 1
Water Access Desc Lake
Roof Type Shingle
Porch Patio, Rear Porch
Garage false
Private Pool Yes
Building
Entry Level Two
Foundation Slab
Lot Size Range One + to Two Acres
Sewer Septic Tank
Water Well
Architectural Style Ranch
Structure Type Block,Stucco
New Construction false
Construction Status Appraisal,Financing,Inspections
Schools
Elementary Schools Moon Lake-Po
Middle Schools Hudson Middle-Po
High Schools Fivay High-Po
Others
Senior Community No
Ownership Fee Simple
Acceptable Financing Cash, Conventional, FHA
Listing Terms Cash, Conventional, FHA
Special Listing Condition Real Estate Owned
Read Less Info
Want to know what your home might be worth? Contact us for a FREE valuation!

Our team is ready to help you sell your home for the highest possible price ASAP

© 2025 My Florida Regional MLS DBA Stellar MLS. All Rights Reserved.
Bought with CHARLES RUTENBERG REALTY INC
GET MORE INFORMATION
REALTORS®






