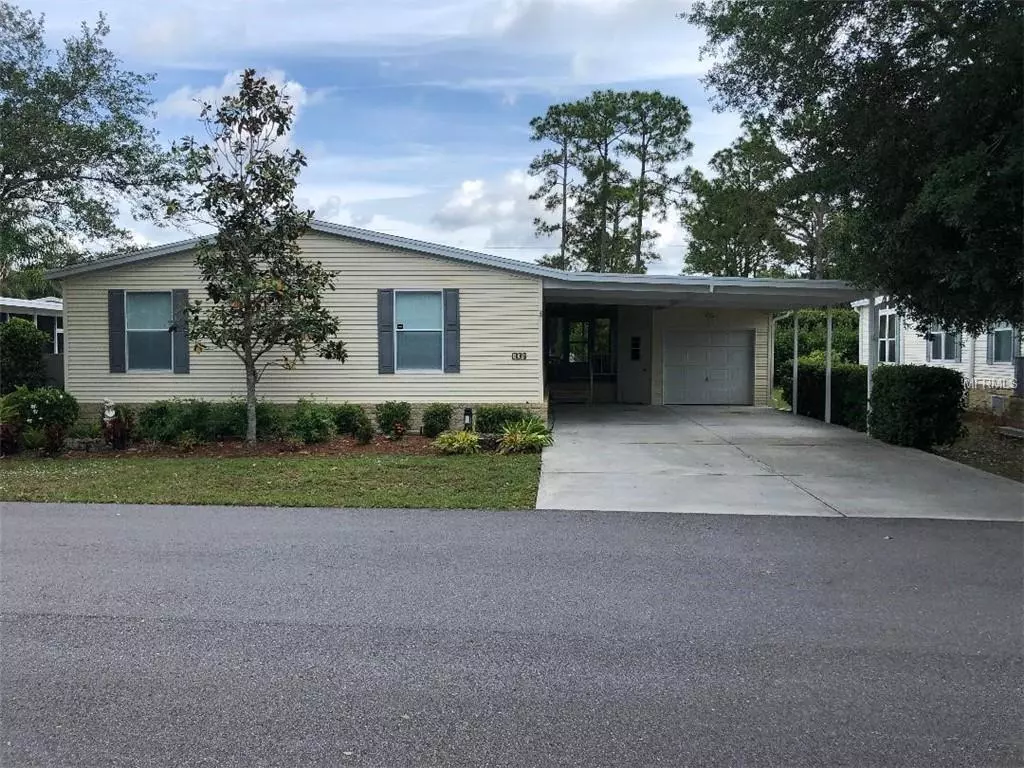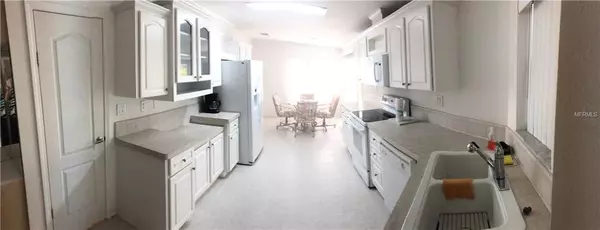$165,000
$182,500
9.6%For more information regarding the value of a property, please contact us for a free consultation.
3 Beds
2 Baths
1,670 SqFt
SOLD DATE : 08/30/2019
Key Details
Sold Price $165,000
Property Type Other Types
Sub Type Manufactured Home
Listing Status Sold
Purchase Type For Sale
Square Footage 1,670 sqft
Price per Sqft $98
Subdivision Riverwalk Mhp Co-Op
MLS Listing ID A4435376
Sold Date 08/30/19
Bedrooms 3
Full Baths 2
Condo Fees $185
Construction Status No Contingency
HOA Y/N No
Year Built 2002
Annual Tax Amount $1,280
Lot Size 4,791 Sqft
Acres 0.11
Property Description
Spacious 2002 Palm Harbor Home - meticulously maintained - 3 Bedrooms, 2 bath, with garage. Lanai backs up to a privacy wall and provides a lovely green space to relax in. 1670 SF of living area, total of 2768 SF which includes carport, open porch, garage and lanai with large double car driveway. Property includes washer, dryer, range, refrigerator, microwave and some furniture. The Village at Riverwalk offers it's 55+ residents many community amenities including a heated pool, clubhouse, fishing dock, canoe/kayak launch, fitness center, tennis/pickle ball courts, library, shuffleboard and nature trail. We are also a pet community, allowing two pets up to 50 pounds each. Monthly maintenance fees, including mowing, trash pickup, basic cable are only $185.00 per month. This lovely home has been priced to sell so come enjoy our beautiful Florida weather - minutes away from beautiful beaches and the home of the new Atlanta Braves Spring Training facilities coming soon.
Location
State FL
County Sarasota
Community Riverwalk Mhp Co-Op
Zoning RMH
Rooms
Other Rooms Florida Room
Interior
Interior Features Ceiling Fans(s), Eat-in Kitchen, Thermostat, Walk-In Closet(s)
Heating Central
Cooling Central Air
Flooring Carpet, Ceramic Tile
Furnishings Partially
Fireplace false
Appliance Dishwasher, Disposal, Dryer, Electric Water Heater, Microwave, Range, Refrigerator, Washer
Laundry In Kitchen
Exterior
Exterior Feature Sliding Doors
Garage Spaces 1.0
Community Features Buyer Approval Required, Fishing, Fitness Center, Gated, Golf Carts OK, Pool, Tennis Courts, Wheelchair Access
Utilities Available Public
Amenities Available Basketball Court, Cable TV, Clubhouse, Fitness Center, Gated, Lobby Key Required, Pool, Recreation Facilities, Shuffleboard Court, Storage, Tennis Court(s), Wheelchair Access
Roof Type Shingle
Attached Garage false
Garage true
Private Pool No
Building
Entry Level One
Foundation Crawlspace
Lot Size Range Up to 10,889 Sq. Ft.
Sewer Public Sewer
Water Public
Structure Type Vinyl Siding
New Construction false
Construction Status No Contingency
Others
Pets Allowed Breed Restrictions, Number Limit, Size Limit, Yes
HOA Fee Include Cable TV,Maintenance Grounds,Management,Trash
Senior Community Yes
Pet Size Medium (36-60 Lbs.)
Ownership Co-op
Monthly Total Fees $185
Membership Fee Required None
Num of Pet 2
Special Listing Condition None
Read Less Info
Want to know what your home might be worth? Contact us for a FREE valuation!

Our team is ready to help you sell your home for the highest possible price ASAP

© 2024 My Florida Regional MLS DBA Stellar MLS. All Rights Reserved.
Bought with COMMUNITY REALTY SERVICES
GET MORE INFORMATION

REALTORS®






