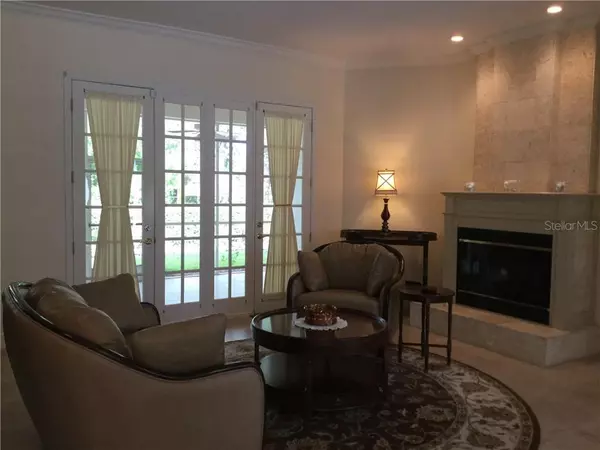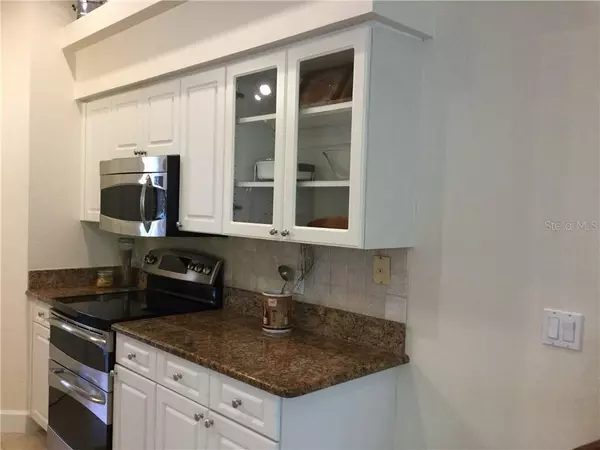$330,000
$339,900
2.9%For more information regarding the value of a property, please contact us for a free consultation.
3 Beds
3 Baths
1,981 SqFt
SOLD DATE : 10/25/2019
Key Details
Sold Price $330,000
Property Type Single Family Home
Sub Type Single Family Residence
Listing Status Sold
Purchase Type For Sale
Square Footage 1,981 sqft
Price per Sqft $166
Subdivision Desoto Woods Sub
MLS Listing ID A4435198
Sold Date 10/25/19
Bedrooms 3
Full Baths 3
Construction Status Financing,Inspections
HOA Fees $29/ann
HOA Y/N Yes
Year Built 1997
Annual Tax Amount $2,641
Lot Size 8,712 Sqft
Acres 0.2
Property Description
Come see this lovely home. The kitchen has newer cabinets, granite counters and stainless steel appliances All three baths have been updated with newer vanities and light fixtures .As you enter this well built home you will notice the volume ceiling, crown molding and ceramic tile in all the right places .Sit down in the formal living room and enjoy the peaceful fireplace , prepare dinner for your guests while they relax at the generous breakfast bar or sit and enjoy the wildlife from your screened lanai with ceramic tile flooring . This 3 bedroom 3 bath split bedroom floor plan allows the owners and the guests to have privacy . Many updates include New roof 2017, new HVAC 2015 , water heater 2013 , carpet , garage door opener ,lanai re-screened 2016, kitchen sink , garbage disposal, exterior painted 2019, armor coat Hurricane film on all doors and windows , re-grouted floors & bathrooms showers and tubs , extra blown insulation, 220 amp line & built in shelving in garage.
Enjoy a nature walk in the "Community Park" at the end of cul de sac . Bring your dog for a walk or the family to the playground, have a picnic at the pavilion or sit by the large lake . Quick Access to UTC Mall with lots of shops and restaurants , close to Siesta Key and Lido Beach . Easy Commute on I 75 to Tampa or St Pete . This home features a 2 car garage along with a 2 car portico. Palm Aire Golf Course is 1/2 mile away so you can drive your golf cart. It's a 36 hole course with swimming pool to use if you join.
Location
State FL
County Manatee
Community Desoto Woods Sub
Zoning PDRWPEST
Rooms
Other Rooms Family Room, Formal Dining Room Separate, Formal Living Room Separate, Inside Utility
Interior
Interior Features Cathedral Ceiling(s), Ceiling Fans(s), Eat-in Kitchen, High Ceilings, Open Floorplan, Solid Surface Counters, Solid Wood Cabinets, Split Bedroom, Stone Counters, Walk-In Closet(s), Window Treatments
Heating Central
Cooling Central Air
Flooring Carpet, Ceramic Tile
Fireplaces Type Electric, Living Room
Fireplace true
Appliance Dishwasher, Disposal, Microwave, Range, Refrigerator
Laundry Inside
Exterior
Exterior Feature French Doors, Irrigation System, Rain Gutters, Sidewalk, Sliding Doors
Parking Features Driveway, Garage Door Opener, Guest, Portico
Garage Spaces 2.0
Community Features Park, Playground, Sidewalks
Utilities Available Cable Connected, Electricity Connected, Sewer Connected, Underground Utilities
Amenities Available Park
View Trees/Woods
Roof Type Shingle
Porch Covered, Front Porch, Rear Porch, Screened
Attached Garage true
Garage true
Private Pool No
Building
Lot Description Conservation Area, In County, Sidewalk, Paved
Entry Level One
Foundation Slab
Lot Size Range Up to 10,889 Sq. Ft.
Sewer Public Sewer
Water None
Architectural Style Contemporary
Structure Type Block,Stucco
New Construction false
Construction Status Financing,Inspections
Schools
Elementary Schools Kinnan Elementary
Middle Schools Braden River Middle
High Schools Braden River High
Others
Pets Allowed Yes
HOA Fee Include None
Senior Community No
Ownership Fee Simple
Monthly Total Fees $29
Acceptable Financing Cash, Conventional
Membership Fee Required Required
Listing Terms Cash, Conventional
Special Listing Condition None
Read Less Info
Want to know what your home might be worth? Contact us for a FREE valuation!

Our team is ready to help you sell your home for the highest possible price ASAP

© 2025 My Florida Regional MLS DBA Stellar MLS. All Rights Reserved.
Bought with MICHAEL SAUNDERS & COMPANY
GET MORE INFORMATION
REALTORS®






