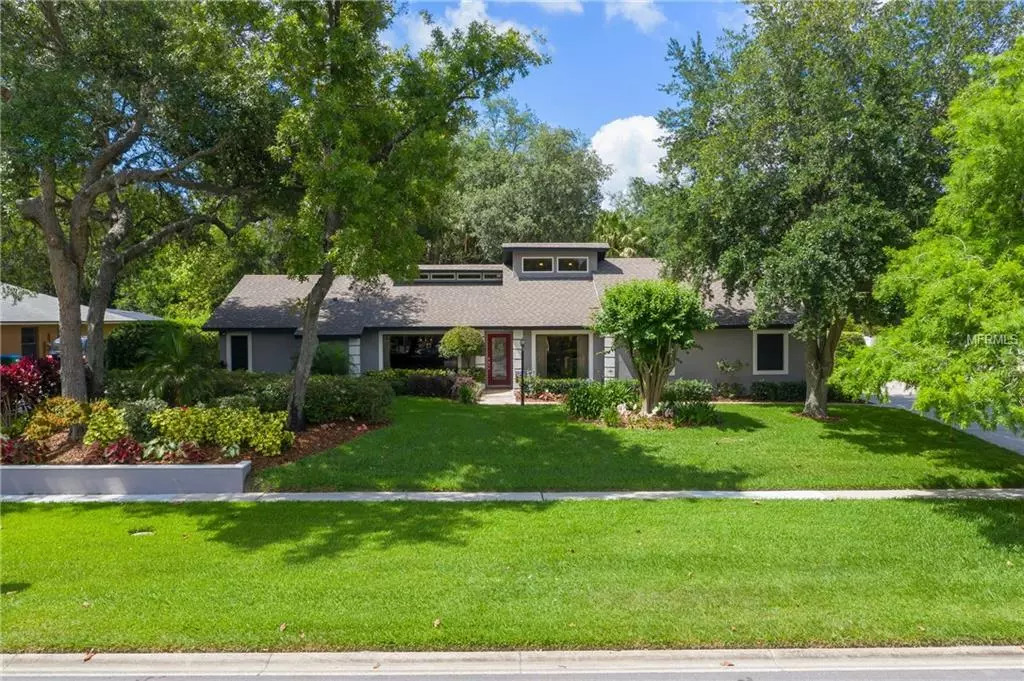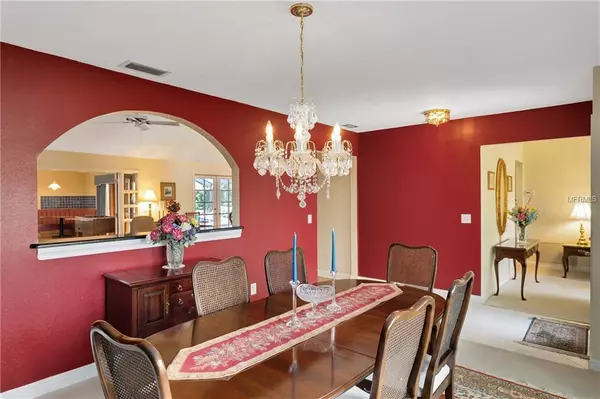$470,000
$489,900
4.1%For more information regarding the value of a property, please contact us for a free consultation.
5 Beds
3 Baths
2,979 SqFt
SOLD DATE : 08/27/2019
Key Details
Sold Price $470,000
Property Type Single Family Home
Sub Type Single Family Residence
Listing Status Sold
Purchase Type For Sale
Square Footage 2,979 sqft
Price per Sqft $157
Subdivision Tuscawilla Unit 09-B
MLS Listing ID O5781101
Sold Date 08/27/19
Bedrooms 5
Full Baths 3
Construction Status Appraisal,Financing,Inspections
HOA Y/N No
Year Built 1983
Annual Tax Amount $3,378
Lot Size 0.380 Acres
Acres 0.38
Property Description
Make memories in this lovely 5 bedroom, 3 bathroom home located in the heart of Tuscawilla with NO HOA. The vaulted ceiling kitchen offers stainless steel appliances and coming soon brand new White shake style cabinets and granite countertops. This home features a beautifully landscaped oversized lot, a gorgeous covered lanai with brick pavers and oversized screened pool and private entry guest bedroom and bath off the lanai. This room could also be an excellent home office with its private entry off the driveway. The large bonus room overlooks the lanai and gorgeous backyard. The interior of this beautiful home features vaulted ceilings, huge bonus room, large floor to ceiling windows, a wood burning fireplace, plus oversized bedrooms with large closets. The master suite has access to the lanai, an ensuite bath and walk-in closet. This home also features an oversized 2-car side entry garage w/long driveway, and brick paver walkway to the front door. You will love spending your time on the lanai overlooking the private and lush backyard and screened pool. A prime location in Tuscawilla on a beautiful tree lined street with sidewalks less than 1 mile to Trotwood and Sam Wilson Parks, Cross Seminole Trail, Tuscawilla Country Club, shopping and dining, and quick access to routes 434, 417 and so much more. We love this home.
Location
State FL
County Seminole
Community Tuscawilla Unit 09-B
Zoning PUD
Rooms
Other Rooms Bonus Room, Family Room, Formal Dining Room Separate, Formal Living Room Separate, Inside Utility, Interior In-Law Apt
Interior
Interior Features Eat-in Kitchen, Open Floorplan, Split Bedroom, Vaulted Ceiling(s)
Heating Central
Cooling Central Air
Flooring Carpet, Ceramic Tile, Wood
Fireplaces Type Family Room, Wood Burning
Fireplace true
Appliance Convection Oven, Dishwasher, Dryer, Microwave, Refrigerator, Washer
Laundry Inside, Laundry Room
Exterior
Exterior Feature French Doors
Parking Features Driveway, Garage Faces Side
Garage Spaces 2.0
Pool Gunite, In Ground, Screen Enclosure
Utilities Available BB/HS Internet Available, Cable Available, Electricity Available, Public, Sewer Available
View Trees/Woods
Roof Type Shingle
Porch Patio, Screened
Attached Garage true
Garage true
Private Pool Yes
Building
Lot Description Oversized Lot, Sidewalk, Paved
Entry Level One
Foundation Slab
Lot Size Range 1/4 Acre to 21779 Sq. Ft.
Sewer Public Sewer
Water Public
Structure Type Stucco,Wood Frame
New Construction false
Construction Status Appraisal,Financing,Inspections
Schools
Elementary Schools Keeth Elementary
Middle Schools Indian Trails Middle
High Schools Winter Springs High
Others
Pets Allowed Yes
Senior Community No
Ownership Fee Simple
Acceptable Financing Cash, Conventional, VA Loan
Listing Terms Cash, Conventional, VA Loan
Special Listing Condition None
Read Less Info
Want to know what your home might be worth? Contact us for a FREE valuation!

Our team is ready to help you sell your home for the highest possible price ASAP

© 2024 My Florida Regional MLS DBA Stellar MLS. All Rights Reserved.
Bought with COLDWELL BANKER RESIDENTIAL RE
GET MORE INFORMATION

REALTORS®






