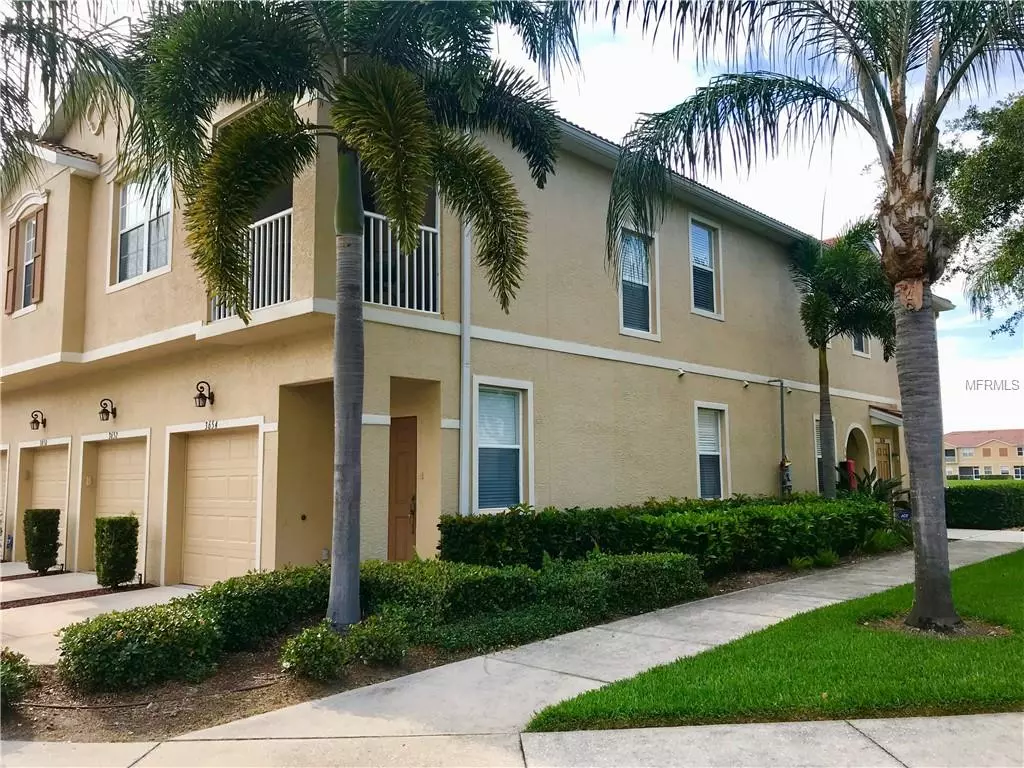$200,000
$219,500
8.9%For more information regarding the value of a property, please contact us for a free consultation.
3 Beds
2 Baths
1,417 SqFt
SOLD DATE : 06/06/2019
Key Details
Sold Price $200,000
Property Type Condo
Sub Type Condominium
Listing Status Sold
Purchase Type For Sale
Square Footage 1,417 sqft
Price per Sqft $141
Subdivision Parkridge Ph 33 & 19
MLS Listing ID A4435092
Sold Date 06/06/19
Bedrooms 3
Full Baths 2
Condo Fees $970
HOA Y/N No
Year Built 2006
Annual Tax Amount $2,303
Property Description
Condo for Sale. Azalea floor plan, 1417 sq. ft. second floor end unit, 3 bedrooms, 2 bathrooms, I car garage with overhead storage. If this floor plan and space works for you, this is the one. One of the best locations available in Parkridge Condominium Complex. Original owners, purchased in 2006. Like new, move in condition, only used about 5 weeks during 2006 - 2018, 3 1/2 months in 2019 and never rented. Windows face East and the morning sun, Lanai faces north and overlooks the lake and 2 water fountains. Plenty of parking, parklike grassy area outside the front door (east side). Unit located on a corner and in building furthest from all 3 entrance gates with minimal traffic. All appliances stay,refrigerator, range, dishwasher, microwave, washer and dryer and 4 ceiling fans. Complex is beautifully maintained and is secure with electronically operated gates at all 3 entrances. Community pool with restrooms and chairs. Motivated seller.
Location
State FL
County Sarasota
Community Parkridge Ph 33 & 19
Zoning RMF3
Interior
Interior Features Ceiling Fans(s), High Ceilings, Kitchen/Family Room Combo, Living Room/Dining Room Combo, Open Floorplan, Split Bedroom, Walk-In Closet(s), Window Treatments
Heating Central
Cooling Central Air
Flooring Carpet, Tile
Fireplace false
Appliance Dishwasher, Disposal, Dryer, Electric Water Heater, Microwave, Range, Refrigerator, Washer
Exterior
Exterior Feature Irrigation System, Sidewalk, Sliding Doors
Garage Spaces 1.0
Community Features Association Recreation - Owned, Deed Restrictions, Gated, Pool, Sidewalks
Utilities Available Cable Connected, Electricity Connected, Public, Sewer Available, Sprinkler Meter
Amenities Available Cable TV, Gated, Maintenance, Pool
View Y/N 1
Roof Type Tile
Attached Garage true
Garage true
Private Pool No
Building
Story 1
Entry Level One
Foundation Slab
Sewer Public Sewer
Water Public
Structure Type Block,Stucco
New Construction false
Others
Pets Allowed Yes
HOA Fee Include Cable TV,Pool,Insurance,Maintenance Structure,Maintenance Grounds,Management,Pest Control,Pool,Water
Senior Community No
Pet Size Medium (36-60 Lbs.)
Ownership Condominium
Monthly Total Fees $323
Acceptable Financing Cash, Conventional
Membership Fee Required Required
Listing Terms Cash, Conventional
Num of Pet 2
Special Listing Condition None
Read Less Info
Want to know what your home might be worth? Contact us for a FREE valuation!

Our team is ready to help you sell your home for the highest possible price ASAP

© 2025 My Florida Regional MLS DBA Stellar MLS. All Rights Reserved.
Bought with REYNOLDS REALTY GULF COAST INC
GET MORE INFORMATION
REALTORS®






