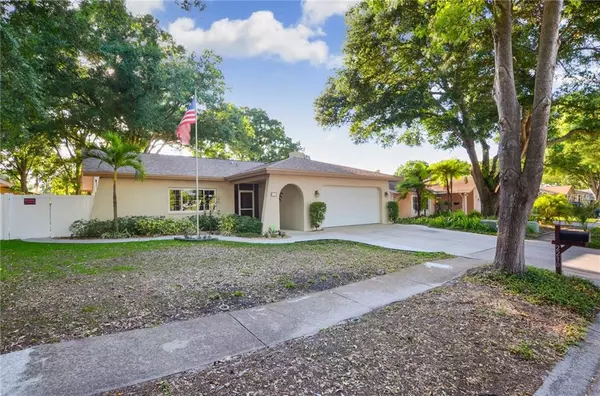$260,000
$259,900
For more information regarding the value of a property, please contact us for a free consultation.
3 Beds
2 Baths
1,413 SqFt
SOLD DATE : 06/26/2019
Key Details
Sold Price $260,000
Property Type Single Family Home
Sub Type Single Family Residence
Listing Status Sold
Purchase Type For Sale
Square Footage 1,413 sqft
Price per Sqft $184
Subdivision Beacon Groves
MLS Listing ID T3171571
Sold Date 06/26/19
Bedrooms 3
Full Baths 2
Construction Status Inspections
HOA Y/N No
Year Built 1978
Annual Tax Amount $1,319
Lot Size 0.270 Acres
Acres 0.27
Property Description
Welcome home to this beautiful 3/2 in the highly desirable Beacon Groves subdivision. This meticulously kept home was recently updated with a new roof and new water heater in 2018. Inside you will find an updated kitchen with stainless steel appliances and stone countertops, floor to ceiling brick fireplace, newer carpet (2017), large master bedroom with updated en suite bathroom, walk-in closets in both guest bedrooms and beautiful french doors leading you out to your oversized lot nestled on over a quarter acre. You will love relaxing in your screened in patio while enjoying the comforts of a fully fenced yard, mature landscaping and a beautifully maintained pond with a fountain. Location! Location! Location! Located just minutes from Innisbrook Golf Course, Lake Tarpon, several marinas, Palm Harbor Recreation Center and "A"+ schools. This home is NOT in a flood zone and has NO HOA fee! Schedule your showing today, homes in Beacon Groves do not last!
Location
State FL
County Pinellas
Community Beacon Groves
Zoning R-3
Rooms
Other Rooms Attic, Inside Utility
Interior
Interior Features Eat-in Kitchen, Kitchen/Family Room Combo, Open Floorplan
Heating Central
Cooling Central Air
Flooring Carpet, Ceramic Tile
Fireplaces Type Wood Burning
Fireplace true
Appliance Dishwasher, Disposal, Electric Water Heater, Microwave, Range, Refrigerator
Laundry In Garage
Exterior
Exterior Feature Fence, Hurricane Shutters, Sidewalk, Sliding Doors, Sprinkler Metered, Storage
Parking Features Driveway, Garage Door Opener
Garage Spaces 2.0
Utilities Available Electricity Connected
Waterfront Description Pond
View Y/N 1
Water Access 1
Water Access Desc Pond
View Trees/Woods, Water
Roof Type Shingle
Porch Covered, Patio, Screened
Attached Garage true
Garage true
Private Pool No
Building
Lot Description Near Golf Course, Near Marina, Sidewalk
Entry Level One
Foundation Slab
Lot Size Range 1/4 Acre to 21779 Sq. Ft.
Sewer Public Sewer
Water Public
Structure Type Block
New Construction false
Construction Status Inspections
Schools
Elementary Schools Sutherland Elementary-Pn
Middle Schools Palm Harbor Middle-Pn
High Schools Palm Harbor Univ High-Pn
Others
Pets Allowed Yes
Senior Community No
Ownership Fee Simple
Acceptable Financing Cash, Conventional, FHA, VA Loan
Membership Fee Required None
Listing Terms Cash, Conventional, FHA, VA Loan
Special Listing Condition None
Read Less Info
Want to know what your home might be worth? Contact us for a FREE valuation!

Our team is ready to help you sell your home for the highest possible price ASAP

© 2024 My Florida Regional MLS DBA Stellar MLS. All Rights Reserved.
Bought with SANCHEZ&CO LLC
GET MORE INFORMATION

REALTORS®






