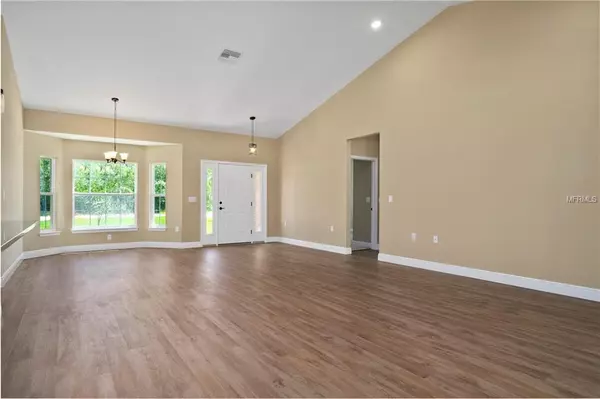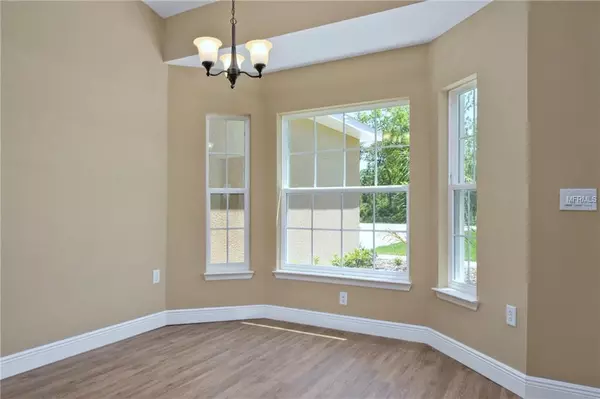$238,500
$249,999
4.6%For more information regarding the value of a property, please contact us for a free consultation.
3 Beds
2 Baths
1,943 SqFt
SOLD DATE : 05/29/2019
Key Details
Sold Price $238,500
Property Type Single Family Home
Sub Type Single Family Residence
Listing Status Sold
Purchase Type For Sale
Square Footage 1,943 sqft
Price per Sqft $122
Subdivision Royal Highlands
MLS Listing ID T3172040
Sold Date 05/29/19
Bedrooms 3
Full Baths 2
Construction Status No Contingency
HOA Y/N No
Year Built 2019
Annual Tax Amount $259
Lot Size 0.590 Acres
Acres 0.59
Property Description
Gorgeous brand new custom built home! This home features an open concept floor plan, vaulted ceilings in the living area and 9ft4'' ceilings in remainder of the home, waterproof vinyl plank flooring throughout and carpeted bedrooms. The kitchen features an oversized island with granite countertops and an upgraded appliance package, including refrigerator. The master bedroom has his/her walk-in closets and the master bath features quartz countertops, a separate tub, and a stand-alone shower with custom tile work. Walk out the 8ft sliding glass doors to your large back porch and enjoy your beautiful back yard. The large laundry room also houses cabinetry, a laundry sink, and large built-in pantry. With irrigation and garage door opener already installed, this home has it all! Room measurements approximate.
Location
State FL
County Hernando
Community Royal Highlands
Zoning R1C
Interior
Interior Features Eat-in Kitchen, High Ceilings, Open Floorplan, Split Bedroom, Stone Counters, Vaulted Ceiling(s), Walk-In Closet(s)
Heating Central, Electric
Cooling Central Air
Flooring Carpet, Vinyl
Fireplace false
Appliance Dishwasher, Microwave, Range, Refrigerator
Laundry Laundry Room
Exterior
Exterior Feature Irrigation System
Parking Features Garage Door Opener
Garage Spaces 2.0
Utilities Available BB/HS Internet Available, Cable Available, Electricity Connected, Sprinkler Well
Roof Type Shingle
Porch Rear Porch
Attached Garage true
Garage true
Private Pool No
Building
Lot Description Corner Lot, Unpaved
Entry Level One
Foundation Slab
Lot Size Range 1/2 Acre to 1 Acre
Builder Name Futrell Construction
Sewer Septic Tank
Water Private, Well
Structure Type Stucco
New Construction true
Construction Status No Contingency
Others
Senior Community No
Ownership Fee Simple
Acceptable Financing Cash, Conventional, FHA, USDA Loan, VA Loan
Listing Terms Cash, Conventional, FHA, USDA Loan, VA Loan
Special Listing Condition None
Read Less Info
Want to know what your home might be worth? Contact us for a FREE valuation!

Our team is ready to help you sell your home for the highest possible price ASAP

© 2024 My Florida Regional MLS DBA Stellar MLS. All Rights Reserved.
Bought with RE/MAX MARKETING SPECIALISTS
GET MORE INFORMATION

REALTORS®






