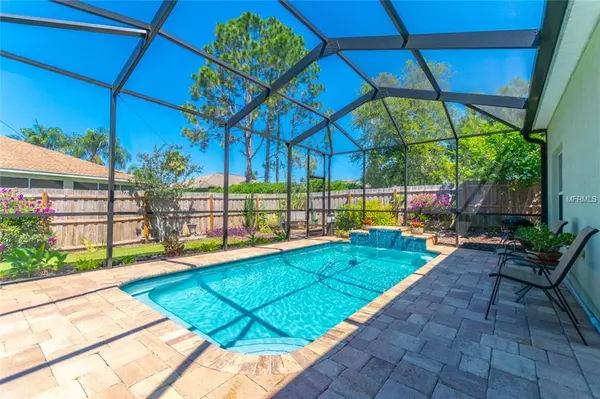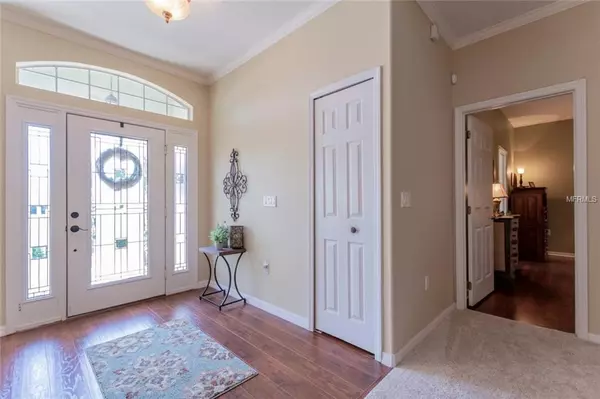$275,000
$255,000
7.8%For more information regarding the value of a property, please contact us for a free consultation.
3 Beds
2 Baths
2,394 SqFt
SOLD DATE : 06/05/2019
Key Details
Sold Price $275,000
Property Type Single Family Home
Sub Type Single Family Residence
Listing Status Sold
Purchase Type For Sale
Square Footage 2,394 sqft
Price per Sqft $114
Subdivision Hamilton West Ph 01
MLS Listing ID L4907926
Sold Date 06/05/19
Bedrooms 3
Full Baths 2
Construction Status Appraisal,Financing,Inspections
HOA Fees $34/ann
HOA Y/N Yes
Year Built 2004
Annual Tax Amount $1,900
Lot Size 0.360 Acres
Acres 0.36
Property Description
Vacation Forever: This immaculate corner lot, pool home, located in the exclusive community of Hamilton West is a must see. The custom built home boast 3 bedroom, 2 bath, a den/office, family room and a spacious living room. The kitchen is open and includes stainless steel appliances, granite counter tops with large island, closet pantry, breakfast bar and dining area. The fabulous master suite is accentuated by rich dark laminate flooring, complemented with an oversized walk-in closet, dual vanity sinks, water closet and garden tub jets for your enjoyment. Other features and improvements include an indoor laundry room with washer & dryer, updated guest bathroom, irrigation system, a fabulous screened inground salt water pool with water fall, LED lighting system, pool alarm, paver decking, new privacy fence, new appliances(stove & fridge), a beautiful backyard with mature trees and lush landscaping. This is a must see home, call today to schedule your tour.
Location
State FL
County Polk
Community Hamilton West Ph 01
Rooms
Other Rooms Den/Library/Office
Interior
Interior Features Kitchen/Family Room Combo, Solid Wood Cabinets, Walk-In Closet(s)
Heating Central
Cooling Central Air
Flooring Carpet, Ceramic Tile, Laminate
Fireplace false
Appliance Dishwasher, Dryer, Gas Water Heater, Microwave, Range, Refrigerator, Washer
Laundry Inside
Exterior
Exterior Feature Fence, Irrigation System
Garage Spaces 2.0
Pool In Ground, Pool Alarm, Pool Sweep, Salt Water, Screen Enclosure
Utilities Available Public
Roof Type Shingle
Porch Enclosed, Porch
Attached Garage true
Garage true
Private Pool Yes
Building
Lot Description Corner Lot, Paved
Entry Level One
Foundation Slab
Lot Size Range 1/4 Acre to 21779 Sq. Ft.
Sewer Public Sewer
Water Public
Architectural Style Traditional
Structure Type Block,Stucco
New Construction false
Construction Status Appraisal,Financing,Inspections
Others
Pets Allowed Yes
Senior Community No
Ownership Fee Simple
Monthly Total Fees $34
Acceptable Financing Cash, Conventional, FHA, VA Loan
Membership Fee Required Required
Listing Terms Cash, Conventional, FHA, VA Loan
Special Listing Condition None
Read Less Info
Want to know what your home might be worth? Contact us for a FREE valuation!

Our team is ready to help you sell your home for the highest possible price ASAP

© 2025 My Florida Regional MLS DBA Stellar MLS. All Rights Reserved.
Bought with COASTAL PROPERTIES GROUP
GET MORE INFORMATION
REALTORS®






