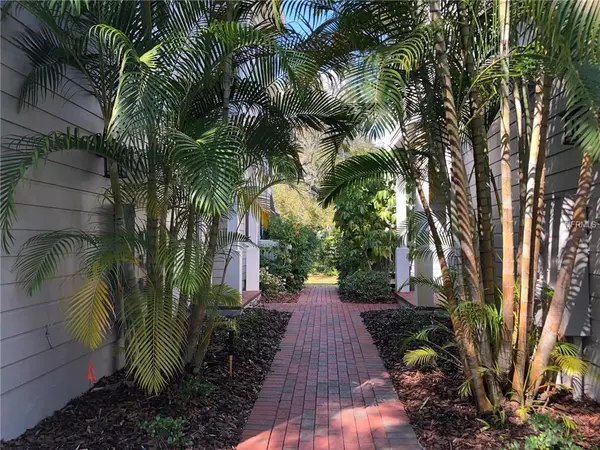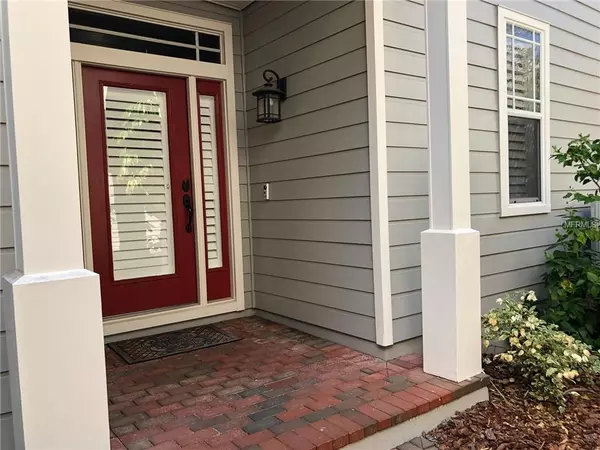$449,900
$449,900
For more information regarding the value of a property, please contact us for a free consultation.
4 Beds
3 Baths
2,768 SqFt
SOLD DATE : 08/08/2019
Key Details
Sold Price $449,900
Property Type Townhouse
Sub Type Townhouse
Listing Status Sold
Purchase Type For Sale
Square Footage 2,768 sqft
Price per Sqft $162
Subdivision Bayshore Trails Twnhms
MLS Listing ID T3171641
Sold Date 08/08/19
Bedrooms 4
Full Baths 3
Construction Status Financing,Inspections
HOA Fees $475/mo
HOA Y/N Yes
Year Built 2002
Annual Tax Amount $6,573
Lot Size 4,791 Sqft
Acres 0.11
Lot Dimensions 36x126
Property Description
BEAUTIFULLY MAINTAINED TOWNHOME LOCATED RIGHT OUTSIDE THE GATES OF MACDILL AFB. THIS LARGE END UNIT HAS 4 BEDROOMS AND 3 FULL BATHS. THE OPEN FLOOR PLAN HAS CROWN MOLDING, GAS FIREPLACE, AND HARDWOOD FLOORS IN THE MAIN LIVING SPACE AND TILE IN THE KITCHEN. ONE BEDROOM AND FULL BATH DOWNSTAIRS CAN BE USED AS AN OFFICE OR GUEST ROOM. UPSTAIRS YOU'LL FIND A LARGE OWNERS RETREAT WITH A PRIVATE SITTING AREA THAT CAN BE USED AS AN OFFICE OR WORK OUT ROOM. LEADING FROM THE MASTER BEDROOM IS A PRIVATE BALCONY THAT OVERLOOKS A SERENE BACKYARD SETTING.
Location
State FL
County Hillsborough
Community Bayshore Trails Twnhms
Zoning PD
Interior
Interior Features Ceiling Fans(s), Crown Molding, Open Floorplan, Thermostat, Tray Ceiling(s), Walk-In Closet(s)
Heating Central
Cooling Central Air
Flooring Carpet, Ceramic Tile
Fireplace true
Appliance Dishwasher, Disposal, Dryer, Microwave, Range, Washer, Water Filtration System, Water Softener
Exterior
Exterior Feature French Doors, Irrigation System, Lighting, Rain Gutters, Sidewalk
Garage Spaces 2.0
Community Features Fishing, Gated, Sidewalks
Utilities Available Cable Available, Electricity Available, Propane, Public, Street Lights, Underground Utilities, Water Available
View Trees/Woods
Roof Type Shingle
Porch Rear Porch
Attached Garage true
Garage true
Private Pool No
Building
Lot Description Flood Insurance Required, City Limits, Level, Sidewalk, Paved
Entry Level Two
Foundation Slab
Lot Size Range Up to 10,889 Sq. Ft.
Sewer Public Sewer
Water Public
Architectural Style Florida, Traditional
Structure Type Block,Siding
New Construction false
Construction Status Financing,Inspections
Schools
Elementary Schools Ballast Point-Hb
Middle Schools Madison-Hb
High Schools Robinson-Hb
Others
Pets Allowed Yes
HOA Fee Include Escrow Reserves Fund,Maintenance Structure,Maintenance Grounds,Pest Control,Private Road,Trash,Water
Senior Community No
Ownership Fee Simple
Monthly Total Fees $475
Membership Fee Required Required
Special Listing Condition None
Read Less Info
Want to know what your home might be worth? Contact us for a FREE valuation!

Our team is ready to help you sell your home for the highest possible price ASAP

© 2024 My Florida Regional MLS DBA Stellar MLS. All Rights Reserved.
Bought with FLORIDA EXECUTIVE REALTY
GET MORE INFORMATION

REALTORS®






