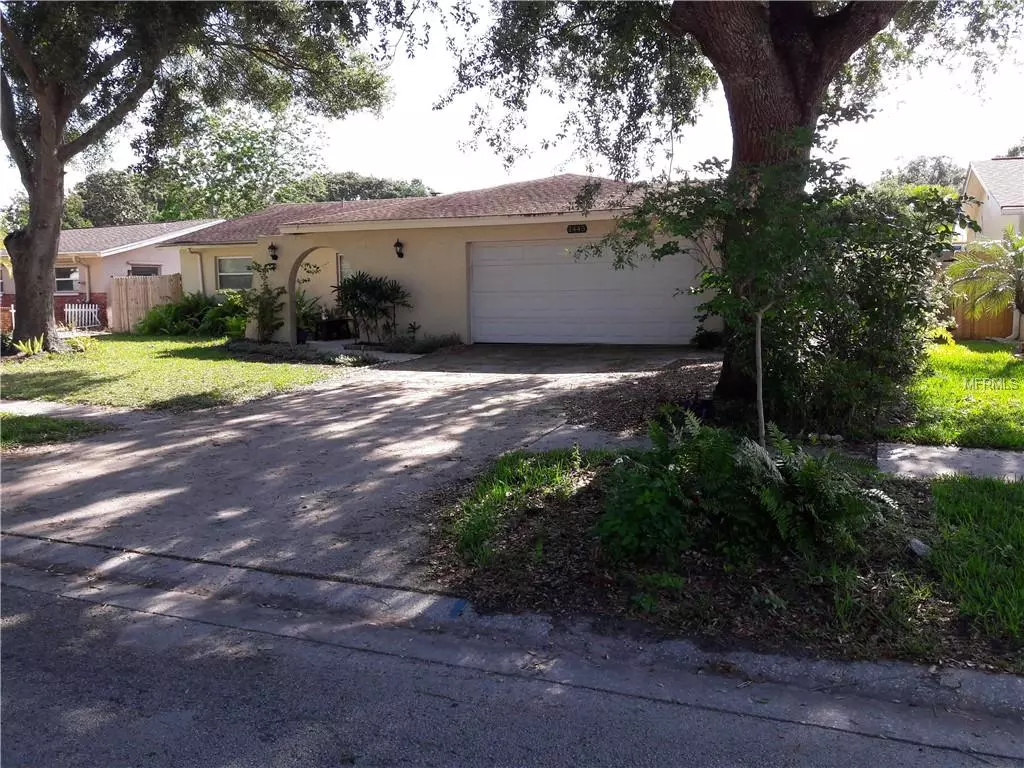$325,000
$335,000
3.0%For more information regarding the value of a property, please contact us for a free consultation.
3 Beds
2 Baths
1,573 SqFt
SOLD DATE : 02/14/2020
Key Details
Sold Price $325,000
Property Type Single Family Home
Sub Type Single Family Residence
Listing Status Sold
Purchase Type For Sale
Square Footage 1,573 sqft
Price per Sqft $206
Subdivision Ravenwood Manor
MLS Listing ID U8043595
Sold Date 02/14/20
Bedrooms 3
Full Baths 2
Construction Status Financing
HOA Y/N No
Year Built 1974
Annual Tax Amount $3,319
Lot Size 7,405 Sqft
Acres 0.17
Lot Dimensions 65x105
Property Description
Back on the Market!!!! Their loss your gain. Brand New Roof just installed!!!! Electrical Service updates!!! A/C & Pool System done this year, MUST SEE HOME, don't let this one slip thru your fingers Owners are motivated to move along going to Virginia...Fabulous 3/2/2 nicely updated with brand new ROOF & C/H/A, Hardwood Cabinets throughout the house w/Granite counters and fresh paint everywhere. A Tropical Pool & Entertainment area w/an Outdoor a large shower big enough for a party. All this located on a very private paved street with sidewalks in the heart of Dunedin only miles from Dunedin Downtown/Harbor, Safety Harbor Downtown & Spa, Honeymoon Island, US 19 Shopping, St. Andrew's Links, Lake Tarpon, Ozona, the Sponge Docks, Caladesi Island, PIE & TIA. Extras & Updates like: All Commercial Grade ceramic plank pattern tile throughout the home, newer windows & Doors, Newer flat roof (18mos) & brand new main roof (2weeks), Crown molding & trim details abound, Lanai & Pool area covered with keylock pavers, Hard Wood cabinetry, Bahama Shutters, Plantatian Blinds, All Stainless Steel Aplliances, Wine refrigerator, new C/H/A, Wood Burning Fireplace with an Antique Hand Hewn Wooden Mantle piece, a 2nd electric fireplace for heat & romance in the Master.....This is a must see home not enough space to fully tell all the features here so come on and schedule an appointment...
Location
State FL
County Pinellas
Community Ravenwood Manor
Zoning S/F RES
Rooms
Other Rooms Florida Room, Inside Utility
Interior
Interior Features Attic Ventilator, Ceiling Fans(s), Crown Molding, Open Floorplan, Solid Wood Cabinets, Stone Counters, Window Treatments
Heating Central, Electric, Heat Pump, Heat Recovery Unit
Cooling Central Air, Humidity Control
Flooring Ceramic Tile, Tile
Fireplaces Type Decorative, Electric, Free Standing, Living Room, Non Wood Burning, Wood Burning
Furnishings Unfurnished
Fireplace true
Appliance Dishwasher, Disposal, Dryer, Electric Water Heater, Exhaust Fan, Ice Maker, Microwave, Range, Range Hood, Refrigerator, Washer, Wine Refrigerator
Laundry Inside
Exterior
Exterior Feature Fence, French Doors, Lighting, Outdoor Shower
Parking Features Driveway, Garage Door Opener, Guest, Off Street, On Street, Oversized, Workshop in Garage
Garage Spaces 2.0
Pool Auto Cleaner, Gunite, In Ground, Lighting, Outside Bath Access, Screen Enclosure
Utilities Available Cable Connected, Electricity Connected, Fire Hydrant, Phone Available, Public, Sewer Connected, Sprinkler Recycled, Sprinkler Well, Street Lights
View Pool, Trees/Woods
Roof Type Shingle
Porch Covered, Front Porch, Rear Porch
Attached Garage true
Garage true
Private Pool Yes
Building
Lot Description City Limits, Level, Sidewalk, Paved
Entry Level One
Foundation Slab
Lot Size Range Up to 10,889 Sq. Ft.
Sewer Public Sewer
Water None
Architectural Style Ranch
Structure Type Block,Concrete,Stucco
New Construction false
Construction Status Financing
Schools
Elementary Schools Garrison-Jones Elementary-Pn
Middle Schools Dunedin Highland Middle-Pn
High Schools Dunedin High-Pn
Others
Pets Allowed Yes
Senior Community No
Pet Size Extra Large (101+ Lbs.)
Ownership Fee Simple
Acceptable Financing Cash, Conventional, FHA, VA Loan
Listing Terms Cash, Conventional, FHA, VA Loan
Num of Pet 3
Special Listing Condition None
Read Less Info
Want to know what your home might be worth? Contact us for a FREE valuation!

Our team is ready to help you sell your home for the highest possible price ASAP

© 2024 My Florida Regional MLS DBA Stellar MLS. All Rights Reserved.
Bought with CENTURY 21 LISTSMART
GET MORE INFORMATION

REALTORS®






