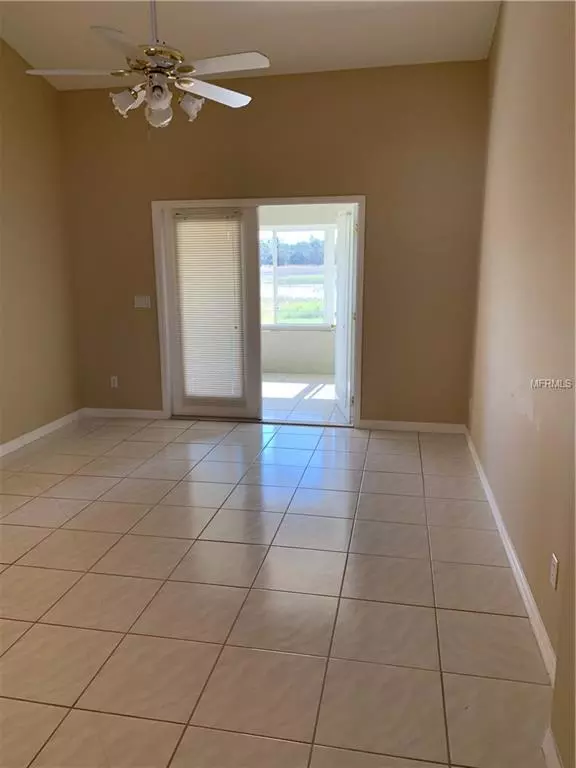$338,000
$339,000
0.3%For more information regarding the value of a property, please contact us for a free consultation.
3 Beds
2 Baths
2,054 SqFt
SOLD DATE : 08/20/2019
Key Details
Sold Price $338,000
Property Type Single Family Home
Sub Type Single Family Residence
Listing Status Sold
Purchase Type For Sale
Square Footage 2,054 sqft
Price per Sqft $164
Subdivision Bay Lake Ranch Unit 01
MLS Listing ID S5017083
Sold Date 08/20/19
Bedrooms 3
Full Baths 2
Construction Status Appraisal
HOA Y/N No
Year Built 1999
Annual Tax Amount $3,688
Lot Size 3.030 Acres
Acres 3.03
Property Description
Looking for that home in the country with a view, look no further. From the moment you step onto the oversized front porch and into the home you will fall in love. The split floor plan was perfectly designed with no detail left unfinished. The master suite features trayed ceilings with gorgeous views and plenty of space. Master bath boast a large Jacuzzi tub, separate tiled shower, dual vanity sinks with granite countertops and a large walk-in closet. The formal dining is separate and large enough to seat the whole family for the holidays. Kitchen offers plenty of cabinet space with all stainless steel appliances, granite countertops and a large island with bar. This open floor plan is waiting for you to call it home. The backyard offers plenty of privacy and backs up to a nature preserve with 1000 +/- acres of trails. Call today to view this home in a NO HOA community.
Location
State FL
County Osceola
Community Bay Lake Ranch Unit 01
Zoning OAE1
Interior
Interior Features Attic Fan, Cathedral Ceiling(s), Ceiling Fans(s), Eat-in Kitchen, High Ceilings, Kitchen/Family Room Combo, L Dining, Tray Ceiling(s), Walk-In Closet(s)
Heating Central
Cooling Central Air
Flooring Carpet, Tile
Fireplace true
Appliance Dishwasher, Microwave, Range, Refrigerator, Water Softener
Exterior
Exterior Feature Dog Run, Fence
Garage Spaces 2.0
Utilities Available Private
Roof Type Shingle
Attached Garage true
Garage true
Private Pool No
Building
Entry Level One
Foundation Slab
Lot Size Range Two + to Five Acres
Sewer Septic Tank
Water Well
Structure Type Block
New Construction false
Construction Status Appraisal
Schools
Elementary Schools Harmony Community School (K-8)
Middle Schools Narcoossee Community (K-8)
High Schools Harmony High
Others
Senior Community No
Ownership Fee Simple
Acceptable Financing Cash, Conventional, FHA, VA Loan
Listing Terms Cash, Conventional, FHA, VA Loan
Special Listing Condition None
Read Less Info
Want to know what your home might be worth? Contact us for a FREE valuation!

Our team is ready to help you sell your home for the highest possible price ASAP

© 2024 My Florida Regional MLS DBA Stellar MLS. All Rights Reserved.
Bought with LEMAY PROPERTIES GROUP LLC
GET MORE INFORMATION

REALTORS®






