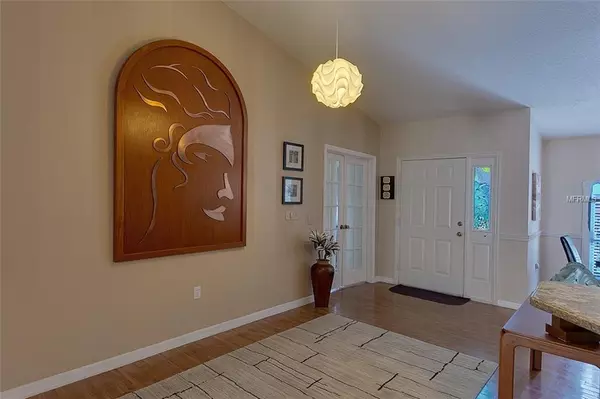$310,000
$315,000
1.6%For more information regarding the value of a property, please contact us for a free consultation.
3 Beds
2 Baths
1,862 SqFt
SOLD DATE : 07/02/2019
Key Details
Sold Price $310,000
Property Type Single Family Home
Sub Type Single Family Residence
Listing Status Sold
Purchase Type For Sale
Square Footage 1,862 sqft
Price per Sqft $166
Subdivision Arbor Trace
MLS Listing ID A4434450
Sold Date 07/02/19
Bedrooms 3
Full Baths 2
Construction Status Inspections
HOA Fees $21/ann
HOA Y/N Yes
Year Built 1997
Annual Tax Amount $3,072
Lot Size 6,098 Sqft
Acres 0.14
Property Description
Step inside this extraordinarily charming custom home in Arbor Trace and you will immediately feel at home. This delightful home has been meticulously maintained by the original owner and includes a brand new roof, top of the line Trane AC, freshly painted exterior and interior, and vaulted ceilings. Nicely upgraded and completely updated with designer touches juxtaposed with conventional creativity. This is a rare find! Three bedrooms, two "flex" rooms and two bathrooms with lots of natural light. Flex rooms could be used as den/home office, fourth bedroom/guest room, sunroom, formal dining, artist's retreat, etc...just use your imagination! Upscale finishes throughout the home, including granite countertops, stainless appliances and easy care plank flooring. This is a carpet-free and pet-free home, although pets are allowed. The front and rear outdoor living mixes natural beauty and privacy with relaxing tranquility. Inside and outside, you will love this home! Low HOA fees ($260 annual). Arbor Trace is located minutes from world class shopping, easy access to I-75, downtown Sarasota and Siesta Key Beach. Nearby Colonial Oaks Park features tennis and basketball courts, playground and a picnic area.
Location
State FL
County Sarasota
Community Arbor Trace
Zoning RSF3
Rooms
Other Rooms Breakfast Room Separate, Den/Library/Office, Family Room, Inside Utility
Interior
Interior Features Cathedral Ceiling(s), Ceiling Fans(s), Crown Molding, Living Room/Dining Room Combo, Open Floorplan, Solid Wood Cabinets, Split Bedroom, Stone Counters, Vaulted Ceiling(s), Walk-In Closet(s), Window Treatments
Heating Central, Electric, Heat Pump
Cooling Central Air
Flooring Ceramic Tile, Other
Fireplace false
Appliance Dishwasher, Disposal, Dryer, Microwave, Range, Refrigerator, Washer
Laundry Inside, Laundry Room
Exterior
Exterior Feature Fence, Hurricane Shutters, Rain Gutters, Sidewalk, Sliding Doors
Parking Features Driveway
Garage Spaces 2.0
Community Features Deed Restrictions
Utilities Available Public, Sewer Connected, Street Lights, Underground Utilities
Roof Type Shingle
Porch Enclosed, Screened
Attached Garage true
Garage true
Private Pool No
Building
Lot Description In County, Sidewalk
Entry Level One
Foundation Slab
Lot Size Range Up to 10,889 Sq. Ft.
Sewer Public Sewer
Water Public
Architectural Style Contemporary
Structure Type Block,Stucco
New Construction false
Construction Status Inspections
Schools
Elementary Schools Brentwood Elementary
Middle Schools Mcintosh Middle
High Schools Sarasota High
Others
Pets Allowed Yes
Senior Community No
Ownership Fee Simple
Monthly Total Fees $21
Membership Fee Required Required
Special Listing Condition None
Read Less Info
Want to know what your home might be worth? Contact us for a FREE valuation!

Our team is ready to help you sell your home for the highest possible price ASAP

© 2024 My Florida Regional MLS DBA Stellar MLS. All Rights Reserved.
Bought with RE/MAX ALLIANCE GROUP
GET MORE INFORMATION

REALTORS®






