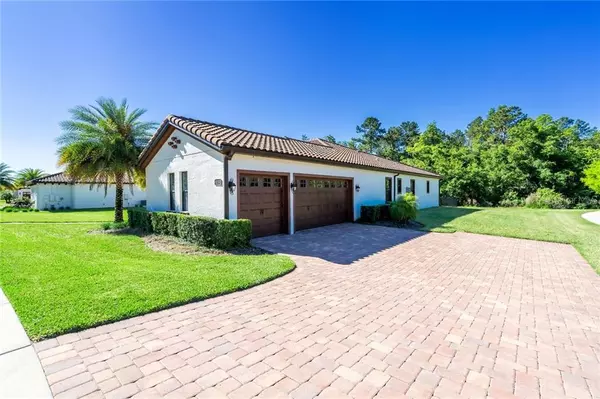$715,000
$725,000
1.4%For more information regarding the value of a property, please contact us for a free consultation.
4 Beds
4 Baths
3,581 SqFt
SOLD DATE : 05/06/2020
Key Details
Sold Price $715,000
Property Type Single Family Home
Sub Type Single Family Residence
Listing Status Sold
Purchase Type For Sale
Square Footage 3,581 sqft
Price per Sqft $199
Subdivision Acuera
MLS Listing ID O5778648
Sold Date 05/06/20
Bedrooms 4
Full Baths 3
Half Baths 1
Construction Status Appraisal,Financing,Inspections
HOA Fees $233/qua
HOA Y/N Yes
Year Built 2015
Annual Tax Amount $7,901
Lot Size 0.570 Acres
Acres 0.57
Property Description
PRICE REDUCTION! Along the banks of the Wekiva River, there is a place where peace meets tranquility, and that place is Acuera in Lake Mary off Markham Rd. Enter the gates on the timeless red brick streets to your new home, securely tucked between hundreds of acres of surrounding trees and state preserve. Completed in 2015, this home is one of just 38 homes on minimum ½ acre lots. This home is an entertainer’s dream!...with open floor plan and soaring ceilings, huge 69 x 119 island, touchless kitchen faucets, butler's pantry, double oven, stainless steel appliances, cabinets and closets galore! Extra bonuses include 3 zoned AC, double pocket doors to huge laundry room, granite throughout kitchen and bathrooms, certified energy efficient double paned windows and of course our state’s top rated Seminole County schools. After a long hard day at work or kayaking down the Wekiva River from your community’s private dock, unwind watching the nightly sunsets on your back covered patio with panoramic view of endless trees and pond, then retreat to your large owner’s suite with his and hers bathroom and walk-in closets, or unwind in your master tub or dual entrance, frameless shower. On the other side of your over 3,500 square foot home, your family/friends can choose 1 of 3 additional suites with private bathrooms and walk-in closets. Come see all this special home has to offer!
Location
State FL
County Seminole
Community Acuera
Zoning PUD
Rooms
Other Rooms Attic, Den/Library/Office, Formal Dining Room Separate, Inside Utility, Storage Rooms
Interior
Interior Features Cathedral Ceiling(s), Ceiling Fans(s), Crown Molding, Dry Bar, Eat-in Kitchen, High Ceilings, Kitchen/Family Room Combo, Open Floorplan, Solid Wood Cabinets, Split Bedroom, Thermostat, Tray Ceiling(s), Vaulted Ceiling(s), Walk-In Closet(s)
Heating Central
Cooling Central Air
Flooring Carpet, Tile, Wood
Fireplace false
Appliance Built-In Oven, Dishwasher, Disposal, Gas Water Heater, Microwave, Range, Range Hood, Refrigerator
Laundry Inside, Laundry Room
Exterior
Exterior Feature Fence, Irrigation System, Lighting, Rain Gutters, Sidewalk, Sliding Doors
Parking Features Driveway, Garage Door Opener, Garage Faces Side, Oversized
Garage Spaces 3.0
Community Features Fishing, Gated, Sidewalks, Water Access
Utilities Available BB/HS Internet Available, Cable Available, Electricity Connected, Propane, Public, Street Lights, Underground Utilities
Amenities Available Dock, Gated, Maintenance, Security
View Y/N 1
Water Access 1
Water Access Desc River
View Trees/Woods, Water
Roof Type Tile
Porch Covered, Front Porch, Patio, Porch, Rear Porch
Attached Garage true
Garage true
Private Pool No
Building
Lot Description Conservation Area, Oversized Lot, Sidewalk, Street Brick, Street Dead-End
Entry Level One
Foundation Slab
Lot Size Range 1/2 Acre to 1 Acre
Sewer Public Sewer
Water Public
Architectural Style Spanish/Mediterranean
Structure Type Block,Stucco
New Construction false
Construction Status Appraisal,Financing,Inspections
Others
Pets Allowed Yes
Senior Community No
Ownership Fee Simple
Monthly Total Fees $233
Acceptable Financing Cash, Conventional
Membership Fee Required Required
Listing Terms Cash, Conventional
Special Listing Condition None
Read Less Info
Want to know what your home might be worth? Contact us for a FREE valuation!

Our team is ready to help you sell your home for the highest possible price ASAP

© 2024 My Florida Regional MLS DBA Stellar MLS. All Rights Reserved.
Bought with UNITED REAL ESTATE PREFERRED
GET MORE INFORMATION

REALTORS®






