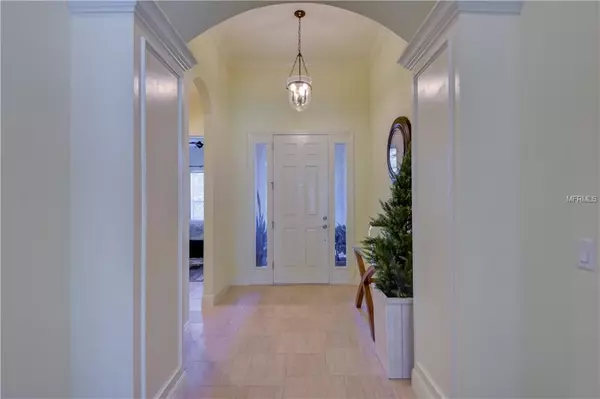$351,000
$359,900
2.5%For more information regarding the value of a property, please contact us for a free consultation.
4 Beds
3 Baths
2,400 SqFt
SOLD DATE : 09/23/2019
Key Details
Sold Price $351,000
Property Type Single Family Home
Sub Type Single Family Residence
Listing Status Sold
Purchase Type For Sale
Square Footage 2,400 sqft
Price per Sqft $146
Subdivision Manors At Forest Glen
MLS Listing ID T3170311
Sold Date 09/23/19
Bedrooms 4
Full Baths 3
Construction Status Appraisal,Financing,Inspections
HOA Fees $102/qua
HOA Y/N Yes
Year Built 2014
Annual Tax Amount $4,196
Lot Size 7,840 Sqft
Acres 0.18
Lot Dimensions 65X120
Property Description
SPECTACULAR 4BD/3BA/3 CAR GARAGE, LUXURIOUSLY UPGRADED WESTBAY BUILT EXECUTIVE HOME IN THE GATED "MANORS AT FOREST GLEN" COMMUNITY! NEUTRAL TILE, RICH HARDWOOD FLOORS AND GRANITE COUNTERS THROUGHOUT, ALONG WITH CROWN MOLDING AND CEILING FANS. DRAMATIC GREAT ROOM WITH FAUX WOOD BEAMED CEILING AND STACKED STONE ACCENT WALL IS A GREAT GATHERING/ENTERTAINING SPACE AND ADJOINS THE DREAM KITCHEN FEATURING UPGRADED GE STAINLESS STEEL APPLIANCE PACKAGE, GAS COOKTOP, WOOD CABINETS WITH CROWN, LARGE PANTRY AND HUGE CENTER ISLAND BREAKFAST BAR. TANKLESS HOT WATER HEATER, UPGRADED SLIDERS WITH 3M SAFETY FILM, UPGRADED A/C UNIT, ALARM AND CAMERA SYSTEM, WATER SOFTENER, HURRICANE SHUTTERS AND ENERGY EFFICIENT WINDOWS. THE DELUXE MASTER BATH WITH GARDEN TUB, DUAL VANITIES, SEPARATE SHOWER AND COMFORT HEIGHT TOILET GIVES YOU THE RELAXING SPA-LIKE FEELING. LARGE LAUNDRY WITH TONS OF BUILT-IN CABINETS, PLENTY OF COUNTERS AND USEFUL UTILITY SINK. EXTENDED UNDER ROOF REAR PATIO WITH PAVERS IS PLUMBED FOR AN OUTDOOR KITCHEN AND WIRED FOR SURROUND SOUND. ENJOY THE PVC FENCED YARD IN THIS DESIRABLE GATED COMMUNITY. CLOSE PROXIMITY TO INTERSTATE 75 MAKES FOR QUICK COMMUTES! THIS HOME IS METICULOUSLY LANDSCAPED AND SIMPLY STUNNING!!!
Location
State FL
County Hillsborough
Community Manors At Forest Glen
Zoning RES
Rooms
Other Rooms Den/Library/Office, Great Room, Inside Utility
Interior
Interior Features Built-in Features, Cathedral Ceiling(s), Ceiling Fans(s), Crown Molding, Dry Bar, Open Floorplan, Solid Wood Cabinets, Split Bedroom, Stone Counters, Tray Ceiling(s), Vaulted Ceiling(s)
Heating Central, Electric
Cooling Central Air
Flooring Ceramic Tile, Wood
Fireplace false
Appliance Built-In Oven, Convection Oven, Cooktop, Dishwasher, Disposal, Exhaust Fan, Water Softener
Exterior
Exterior Feature Hurricane Shutters, Sidewalk, Sliding Doors
Parking Features Garage Door Opener
Garage Spaces 3.0
Community Features Deed Restrictions, Gated, Playground
Utilities Available Cable Available, Electricity Connected, Public, Underground Utilities
Amenities Available Gated, Playground
Roof Type Shingle
Attached Garage true
Garage true
Private Pool No
Building
Lot Description Sidewalk, Paved, Private
Entry Level One
Foundation Slab
Lot Size Range Up to 10,889 Sq. Ft.
Sewer Public Sewer
Water Public
Architectural Style Florida
Structure Type Block
New Construction false
Construction Status Appraisal,Financing,Inspections
Schools
Elementary Schools Warren Hope Dawson Elementary
Middle Schools Rodgers-Hb
High Schools Riverview-Hb
Others
Pets Allowed Yes
Senior Community No
Ownership Fee Simple
Monthly Total Fees $102
Acceptable Financing Cash, Conventional, FHA, VA Loan
Membership Fee Required Required
Listing Terms Cash, Conventional, FHA, VA Loan
Special Listing Condition None
Read Less Info
Want to know what your home might be worth? Contact us for a FREE valuation!

Our team is ready to help you sell your home for the highest possible price ASAP

© 2025 My Florida Regional MLS DBA Stellar MLS. All Rights Reserved.
Bought with WEICHERT REALTORS YATES& ASSOC
GET MORE INFORMATION
REALTORS®






