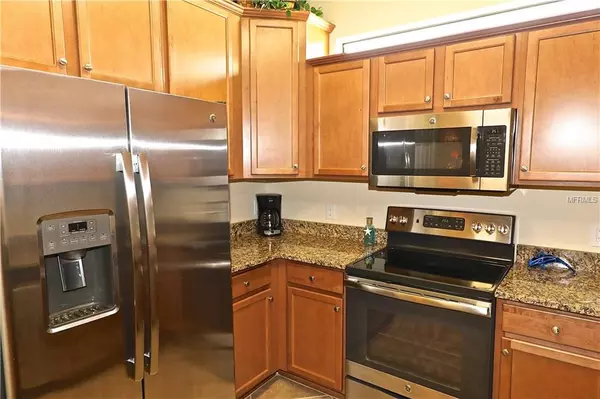$230,000
$239,500
4.0%For more information regarding the value of a property, please contact us for a free consultation.
2 Beds
2 Baths
1,572 SqFt
SOLD DATE : 10/22/2019
Key Details
Sold Price $230,000
Property Type Single Family Home
Sub Type Villa
Listing Status Sold
Purchase Type For Sale
Square Footage 1,572 sqft
Price per Sqft $146
Subdivision Gran Paradiso Ph 1
MLS Listing ID N6105229
Sold Date 10/22/19
Bedrooms 2
Full Baths 2
Construction Status Inspections
HOA Fees $279/qua
HOA Y/N Yes
Year Built 2016
Annual Tax Amount $4,052
Lot Size 5,227 Sqft
Acres 0.12
Property Description
Here’s Your Opportunity . . . Purchase the Lowest Priced Orchid Model in Gran Paradiso. The Popular Floor Plan Features 2 Bedrooms + Den and 1,564 sq ft of Casual and Comfortable Living Space. The Master Suite Boasts Two Closets and a Lavish Master Bath, Large Living Room Extending from the Covered Lanai and Master Suite to the Smartly Designed Kitchen that Opens to a Large Dining Area. A Private Den/Office Features Double Glass Doors and can Serve as an Additional Bedroom when Guests Come to Visit. This Lovely Villa Overlooks a Private Conservation Area with Desirable Southeastern Exposure. Gran Paradiso is a Resort-Lifestyle Community, Featuring a Tuscan-Inspired Clubhouse with Billiards Room, Sauna & Steam Rooms, Heated Community Pool & Spa with Poolside Cabanas, Tennis, Pickleball, Card Rooms, Library, Plus a Large Covered Patio with Outdoor TV! On-Site Full Time Activities Coordinator Completes the Picture. So Close to Area Beaches, Restaurants, the New Atlanta Braves Stadium, Shopping and Medical Facilities. This is an Opportunity You’ll Want to Take Advantage Of. Live the Life You’ve Dreamed at an Affordable Price.
Location
State FL
County Sarasota
Community Gran Paradiso Ph 1
Zoning V
Interior
Interior Features Ceiling Fans(s), Crown Molding, High Ceilings, In Wall Pest System, Living Room/Dining Room Combo, Open Floorplan, Solid Wood Cabinets, Split Bedroom, Stone Counters, Window Treatments
Heating Central, Electric
Cooling Central Air
Flooring Carpet, Tile
Fireplace false
Appliance Dishwasher, Disposal, Dryer, Electric Water Heater, Microwave, Range, Refrigerator, Washer
Laundry Inside, Laundry Room
Exterior
Exterior Feature Hurricane Shutters, Irrigation System, Sidewalk, Sliding Doors, Sprinkler Metered
Parking Features Garage Door Opener
Garage Spaces 2.0
Community Features Deed Restrictions, Fitness Center, Gated, Golf Carts OK, Irrigation-Reclaimed Water, Playground, Pool, Sidewalks, Tennis Courts
Utilities Available BB/HS Internet Available, Cable Connected, Electricity Connected, Public, Sewer Connected, Sprinkler Meter, Street Lights, Underground Utilities
Amenities Available Clubhouse, Fitness Center, Gated, Maintenance, Playground, Pool, Recreation Facilities, Spa/Hot Tub, Tennis Court(s), Vehicle Restrictions
Roof Type Tile
Attached Garage true
Garage true
Private Pool No
Building
Foundation Slab
Lot Size Range Up to 10,889 Sq. Ft.
Sewer Public Sewer
Water Canal/Lake For Irrigation
Structure Type Block,Stucco
New Construction false
Construction Status Inspections
Schools
Elementary Schools Taylor Ranch Elementary
Middle Schools Venice Area Middle
High Schools Venice Senior High
Others
Pets Allowed Yes
HOA Fee Include 24-Hour Guard,Cable TV,Pool,Maintenance Grounds,Management,Pest Control,Pool,Recreational Facilities,Security
Senior Community No
Pet Size Extra Large (101+ Lbs.)
Ownership Fee Simple
Monthly Total Fees $279
Acceptable Financing Cash, Conventional
Membership Fee Required Required
Listing Terms Cash, Conventional
Num of Pet 2
Special Listing Condition None
Read Less Info
Want to know what your home might be worth? Contact us for a FREE valuation!

Our team is ready to help you sell your home for the highest possible price ASAP

© 2024 My Florida Regional MLS DBA Stellar MLS. All Rights Reserved.
Bought with GULF SHORES REALTY
GET MORE INFORMATION

REALTORS®






