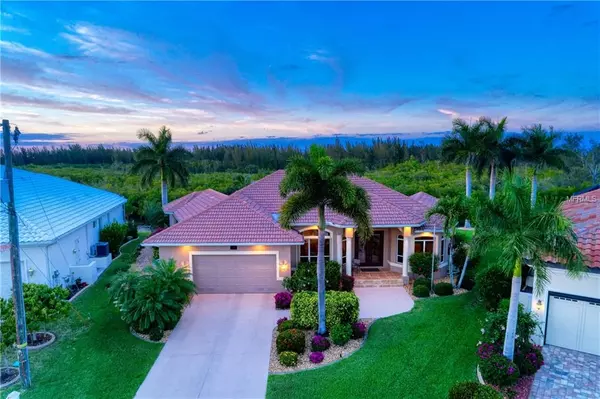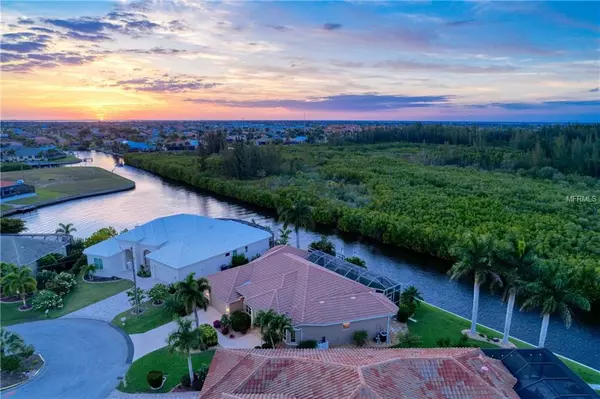$545,000
$564,900
3.5%For more information regarding the value of a property, please contact us for a free consultation.
3 Beds
2 Baths
2,256 SqFt
SOLD DATE : 07/18/2019
Key Details
Sold Price $545,000
Property Type Single Family Home
Sub Type Single Family Residence
Listing Status Sold
Purchase Type For Sale
Square Footage 2,256 sqft
Price per Sqft $241
Subdivision Punta Gorda Isles Sec 14
MLS Listing ID C7414694
Sold Date 07/18/19
Bedrooms 3
Full Baths 2
Construction Status Financing,Inspections
HOA Y/N No
Year Built 2000
Annual Tax Amount $6,221
Lot Size 0.270 Acres
Acres 0.27
Lot Dimensions 44x155x165x115
Property Description
Stunning Arthur Rutenberg built custom pool home on 165 FEET OF THE SAILBOAT ACCESS RIM CANAL NEAR NEW BUCKLEY'S PASS CUT awaits new owners! Find well appointed finishes everywhere in this 2256 sqft desirable split floor plan with 3 bedrooms, 2 bathrooms, a formal dining room, an open kitchen with breakfast bar connected to the great room with double tray ceilings and a wall of sliders overlooking the rim canal. This beautiful home also has a dinette with aquarium glass off the open kitchen overlooking the lanai. A spacious master suite is off the kitchen on one side with his/hers closets, an en suite bath with jetted tub and separate shower, and has private lanai access thru tall sliders and beautiful views from every angle. On the opposite side of the home, pocketed away, 2 well appointed bedrooms with great storage and light share the large guest bathroom, easily accessible by the pool area. Outside find a spacious covered lanai and open sun deck with a newly re-finished heated pool, outdoor shower, and on the water find a large dock, new seawall, and lift. Be sure to ask for the FEATURES SHEET for more info and schedule your showing today of this immaculate home.
Location
State FL
County Charlotte
Community Punta Gorda Isles Sec 14
Zoning GS-3.5
Rooms
Other Rooms Formal Dining Room Separate, Great Room, Inside Utility
Interior
Interior Features Ceiling Fans(s), Crown Molding, Eat-in Kitchen, High Ceilings, Living Room/Dining Room Combo, Solid Surface Counters, Split Bedroom, Thermostat, Tray Ceiling(s), Walk-In Closet(s), Window Treatments
Heating Central
Cooling Central Air
Flooring Ceramic Tile, Wood
Furnishings Unfurnished
Fireplace false
Appliance Built-In Oven, Convection Oven, Cooktop, Dishwasher, Disposal, Dryer, Electric Water Heater, Exhaust Fan, Microwave, Refrigerator, Washer, Water Softener
Laundry Inside, Laundry Room
Exterior
Exterior Feature Irrigation System, Lighting, Outdoor Shower, Rain Gutters, Sliding Doors
Parking Features Driveway, Garage Door Opener, Oversized, Workshop in Garage
Garage Spaces 2.0
Pool Child Safety Fence, Gunite, Heated, In Ground, Screen Enclosure, Solar Cover
Community Features Deed Restrictions, Fishing, Park, Playground, Boat Ramp, Sidewalks, Tennis Courts, Water Access, Waterfront
Utilities Available Cable Connected, Electricity Connected, Public, Sewer Connected, Sprinkler Meter
Waterfront Description Canal - Saltwater
View Y/N 1
Water Access 1
Water Access Desc Bay/Harbor,Beach - Private,Beach - Public,Canal - Saltwater,Creek,Gulf/Ocean,Gulf/Ocean to Bay,Intracoastal Waterway,River
View Trees/Woods, Water
Roof Type Tile
Porch Rear Porch, Screened
Attached Garage true
Garage true
Private Pool Yes
Building
Lot Description FloodZone, City Limits, Key Lot, Near Golf Course, Near Marina, Street Dead-End, Paved
Entry Level One
Foundation Stem Wall
Lot Size Range 1/4 Acre to 21779 Sq. Ft.
Sewer Public Sewer
Water Public
Architectural Style Florida
Structure Type Block
New Construction false
Construction Status Financing,Inspections
Others
Pets Allowed Yes
Senior Community No
Ownership Fee Simple
Acceptable Financing Cash, Conventional
Membership Fee Required None
Listing Terms Cash, Conventional
Special Listing Condition None
Read Less Info
Want to know what your home might be worth? Contact us for a FREE valuation!

Our team is ready to help you sell your home for the highest possible price ASAP

© 2024 My Florida Regional MLS DBA Stellar MLS. All Rights Reserved.
Bought with RE/MAX ANCHOR OF MARINA PARK
GET MORE INFORMATION

REALTORS®






