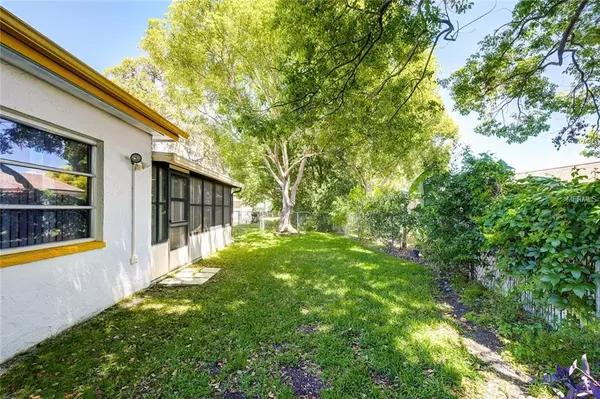$124,900
$124,900
For more information regarding the value of a property, please contact us for a free consultation.
2 Beds
2 Baths
1,167 SqFt
SOLD DATE : 06/18/2019
Key Details
Sold Price $124,900
Property Type Single Family Home
Sub Type Single Family Residence
Listing Status Sold
Purchase Type For Sale
Square Footage 1,167 sqft
Price per Sqft $107
Subdivision Beacon Ridge Woodbine
MLS Listing ID W7811650
Sold Date 06/18/19
Bedrooms 2
Full Baths 2
Construction Status Financing,Inspections
HOA Fees $23/qua
HOA Y/N Yes
Year Built 1978
Annual Tax Amount $1,485
Lot Size 6,534 Sqft
Acres 0.15
Property Description
This well cared for home is located in desirable Beacon Ridge Woodbine Village. Boasting a 3 Dimensional Roof in 2008; Newer A/C in 2014. Seems larger then the 1167 Living space. Offers 2 bedrooms with a large Master Suite; 2 baths; large living room; dining room; bar stool counter top in kitchen. Total area is 1898 sq ft. as it boast a large 2 car garage, generous size enclosed back porch that will really let you enjoy the nice Florida weather and view of a well landscaped fenced in yard. Enjoy Beacon Woods Clubhouse & Recreation with community swimming pool, tennis court and recreational facility at a modest HOA fee. Great Location, Close to Golfing; Beaches; Boat Drop; Shopping; and Medical. A true MUST SEE. Make this well loved home YOUR next home! Set up a showing today!
Location
State FL
County Pasco
Community Beacon Ridge Woodbine
Zoning PUD
Interior
Interior Features Ceiling Fans(s), Split Bedroom, Walk-In Closet(s), Window Treatments
Heating Heat Pump
Cooling Central Air
Flooring Carpet, Ceramic Tile
Furnishings Negotiable
Fireplace false
Appliance Disposal, Dryer, Range, Range Hood, Refrigerator, Washer
Laundry In Garage
Exterior
Exterior Feature Fence, Irrigation System, Lighting
Parking Features Driveway, Garage Door Opener
Garage Spaces 2.0
Community Features Deed Restrictions, Playground, Pool, Tennis Courts
Utilities Available BB/HS Internet Available, Cable Available, Electricity Connected, Public, Sewer Connected, Sprinkler Well, Street Lights
Amenities Available Clubhouse, Playground, Pool, Recreation Facilities, Shuffleboard Court, Tennis Court(s)
Roof Type Shingle
Porch Rear Porch
Attached Garage true
Garage true
Private Pool No
Building
Lot Description Paved
Entry Level One
Foundation Slab
Lot Size Range Up to 10,889 Sq. Ft.
Sewer Public Sewer
Water Public
Architectural Style Ranch
Structure Type Block,Stucco
New Construction false
Construction Status Financing,Inspections
Schools
Elementary Schools Hudson Elementary-Po
Middle Schools Hudson Middle-Po
High Schools Fivay High-Po
Others
Pets Allowed Yes
HOA Fee Include Recreational Facilities
Senior Community No
Ownership Fee Simple
Monthly Total Fees $23
Acceptable Financing Cash, Conventional, Trade, FHA, VA Loan
Membership Fee Required Required
Listing Terms Cash, Conventional, Trade, FHA, VA Loan
Special Listing Condition None
Read Less Info
Want to know what your home might be worth? Contact us for a FREE valuation!

Our team is ready to help you sell your home for the highest possible price ASAP

© 2024 My Florida Regional MLS DBA Stellar MLS. All Rights Reserved.
Bought with RE/MAX SUNSET REALTY
GET MORE INFORMATION

REALTORS®






