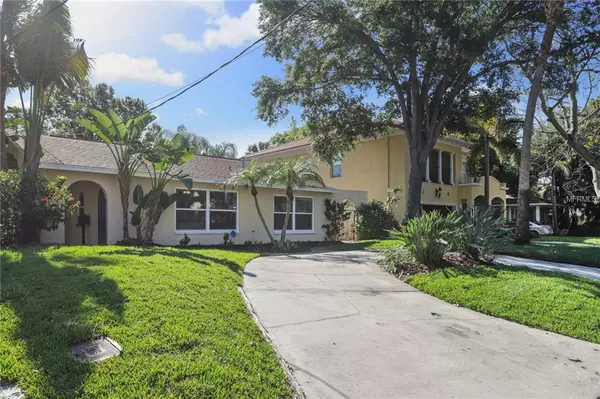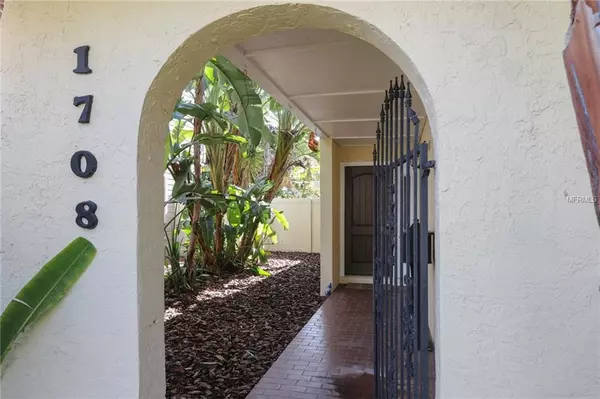$535,000
$539,000
0.7%For more information regarding the value of a property, please contact us for a free consultation.
3 Beds
2 Baths
1,533 SqFt
SOLD DATE : 06/17/2019
Key Details
Sold Price $535,000
Property Type Single Family Home
Sub Type Single Family Residence
Listing Status Sold
Purchase Type For Sale
Square Footage 1,533 sqft
Price per Sqft $348
Subdivision Holdens Simms Resub
MLS Listing ID T3168901
Sold Date 06/17/19
Bedrooms 3
Full Baths 2
Construction Status Inspections
HOA Y/N No
Year Built 1981
Annual Tax Amount $3,660
Lot Size 6,534 Sqft
Acres 0.15
Lot Dimensions 59x110
Property Description
Gorgeous Palma Ceia Pool Home that welcomes you the second you walk in the door. Boasting over 1500 sq. ft, this 3 bedroom 2 bath residence has plenty of upgrades and features. All windows and doors have been recently replaced with all impact glass (Miami/Dade Hurricane Rated). Dark wood floors in the master and secondary bedroom, Stainless Steel appliances in a open kitchen with decorative wood cabinetry. Seller has meticulously maintained this home and have provided a list of upgrades they have completed. Some of these upgrades include new duct work, Re-Piped entire house with PVC Piping, Re-Piped sprinkler system with reclaimed water, replaced pool pump, pool liner, and pool cage, and much more. A wonderful Covered backyard entertaining area which looks over your pool for these upcoming summer nights. Located walking distance to Howard Ave and Bayshore. Also located in the coveted school district of MItchell Elementary, Wilson Middle, and Plant High. Don't miss your opportunity to make this home yours. Call now before its gone!!!
Location
State FL
County Hillsborough
Community Holdens Simms Resub
Zoning RS-50
Interior
Interior Features Ceiling Fans(s), Kitchen/Family Room Combo, Solid Wood Cabinets, Split Bedroom, Walk-In Closet(s), Window Treatments
Heating Central, Electric
Cooling Central Air
Flooring Ceramic Tile, Wood
Fireplace false
Appliance Dishwasher, Disposal, Dryer, Exhaust Fan, Microwave, Range, Range Hood, Refrigerator, Tankless Water Heater, Washer
Exterior
Exterior Feature Fence, Irrigation System, Sliding Doors, Sprinkler Metered
Parking Features Circular Driveway, Driveway
Pool In Ground, Vinyl
Utilities Available BB/HS Internet Available, Cable Connected, Electricity Connected, Fiber Optics, Natural Gas Connected, Public, Sprinkler Meter
Roof Type Shingle
Porch Covered, Front Porch, Rear Porch, Screened
Garage false
Private Pool Yes
Building
Lot Description City Limits, Street Brick
Foundation Slab
Lot Size Range Up to 10,889 Sq. Ft.
Sewer Public Sewer
Water Public
Architectural Style Bungalow
Structure Type Block,Stucco
New Construction false
Construction Status Inspections
Schools
Elementary Schools Mitchell-Hb
Middle Schools Wilson-Hb
High Schools Plant-Hb
Others
Pets Allowed Yes
Senior Community No
Ownership Fee Simple
Acceptable Financing Cash, Conventional, VA Loan
Membership Fee Required None
Listing Terms Cash, Conventional, VA Loan
Special Listing Condition None
Read Less Info
Want to know what your home might be worth? Contact us for a FREE valuation!

Our team is ready to help you sell your home for the highest possible price ASAP

© 2025 My Florida Regional MLS DBA Stellar MLS. All Rights Reserved.
Bought with KELLER WILLIAMS TAMPA PROP.
GET MORE INFORMATION
REALTORS®






