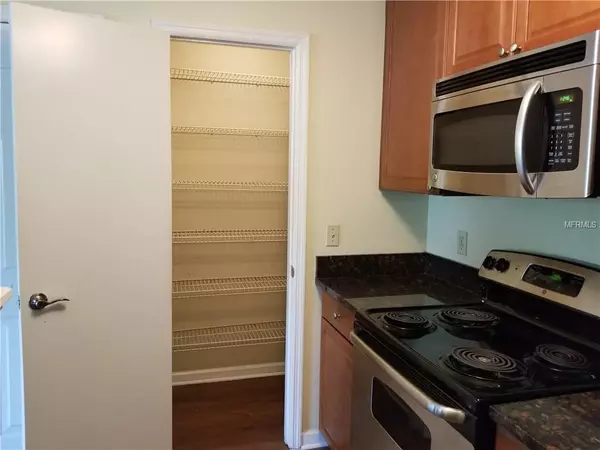$83,000
$89,000
6.7%For more information regarding the value of a property, please contact us for a free consultation.
1 Bed
1 Bath
616 SqFt
SOLD DATE : 05/24/2019
Key Details
Sold Price $83,000
Property Type Condo
Sub Type Condominium
Listing Status Sold
Purchase Type For Sale
Square Footage 616 sqft
Price per Sqft $134
Subdivision Baypointe Preserve Condo
MLS Listing ID U8042134
Sold Date 05/24/19
Bedrooms 1
Full Baths 1
Construction Status No Contingency
HOA Fees $243/mo
HOA Y/N Yes
Year Built 1988
Annual Tax Amount $1,088
Lot Size 12.820 Acres
Acres 12.82
Property Description
Beautifully upgraded ground floor unit with stainless steal appliances, granite counter tops, fresh paint and new vinyl plank floors throughout. Efficiently designed to maximize space, this one bedroom unit features a pantry in the kitchen, additional storage space in the screened in patio, and a large walk in closet in bedroom with W/D hookups. The open kitchen overlooks the large living room featuring oversized windows for plenty of light and views of the community pond and mature landscaping. Nested in a preserve, the community offers a resort style pool with hot tub, fitness center, outdoor grills, picnic tables, sun decks, car wash with vacuum, laundry facilities, dog park, and covered bike rack areas. Conveniently located on 4th St N, just South of the Howard Franklin Bridge, and 1 mile North of Gandy Blvd. Easy access to I275, minutes to the beaches, Tampa International, Downtown St Pete and shopping. Water and sewer are included in the HOA fee.
Location
State FL
County Pinellas
Community Baypointe Preserve Condo
Direction N
Rooms
Other Rooms Storage Rooms
Interior
Interior Features Ceiling Fans(s), Walk-In Closet(s)
Heating Central
Cooling Central Air
Flooring Vinyl
Fireplace false
Appliance Dishwasher, Disposal, Microwave, Range, Refrigerator
Laundry Inside
Exterior
Exterior Feature Outdoor Grill, Sidewalk, Storage, Tennis Court(s)
Pool In Ground
Community Features Fitness Center, Gated, Pool, Tennis Courts
Utilities Available Public
Amenities Available Fitness Center, Gated, Laundry, Pool, Spa/Hot Tub, Tennis Court(s)
View Y/N 1
Roof Type Shingle
Porch Rear Porch, Screened
Garage false
Private Pool No
Building
Lot Description Conservation Area
Story 3
Entry Level One
Foundation Slab
Sewer Public Sewer
Water Public
Structure Type Siding
New Construction false
Construction Status No Contingency
Others
Pets Allowed Breed Restrictions
HOA Fee Include Pool,Maintenance Structure,Maintenance Grounds,Pest Control,Pool,Recreational Facilities,Sewer,Trash,Water
Senior Community No
Pet Size Large (61-100 Lbs.)
Ownership Fee Simple
Monthly Total Fees $243
Acceptable Financing Cash
Membership Fee Required Required
Listing Terms Cash
Num of Pet 2
Special Listing Condition None
Read Less Info
Want to know what your home might be worth? Contact us for a FREE valuation!

Our team is ready to help you sell your home for the highest possible price ASAP

© 2024 My Florida Regional MLS DBA Stellar MLS. All Rights Reserved.
Bought with EZ CHOICE REALTY
GET MORE INFORMATION

REALTORS®






