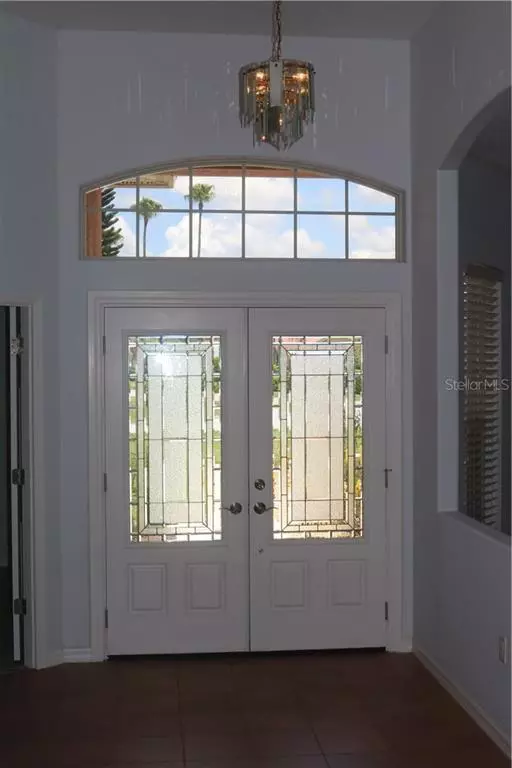$489,000
$499,900
2.2%For more information regarding the value of a property, please contact us for a free consultation.
3 Beds
4 Baths
3,112 SqFt
SOLD DATE : 09/17/2019
Key Details
Sold Price $489,000
Property Type Single Family Home
Sub Type Single Family Residence
Listing Status Sold
Purchase Type For Sale
Square Footage 3,112 sqft
Price per Sqft $157
Subdivision Misty Creek
MLS Listing ID A4433249
Sold Date 09/17/19
Bedrooms 3
Full Baths 3
Half Baths 1
Construction Status Financing,Inspections
HOA Fees $132/ann
HOA Y/N Yes
Year Built 1992
Annual Tax Amount $4,975
Lot Size 0.590 Acres
Acres 0.59
Lot Dimensions 124x55x206x73x199
Property Description
Exceptional quality custom home built by Christner Brother on quiet cul de sac is ready for new owners. Step inside the new leaded glass front doors on this majestic home and appreciate the views from the large foyer. Freshly painted throughout, this 3BR/3.5BA + a den with built-in desks and bookcases. Modern chef kitchen with granite, double ovens, stainless appliances, deep wood cabinets with roll outs and drawer inserts, indirect lighting and decorator lights plus large glass breakfast area. Wood burning fireplace in family room with vaulted ceilings and don't miss the custom window treatments throughout. Huge Master suite with 2 custom walk in closets, sitting area and direct access to oversize lanai and unbelievable pool. Master bath updated in 2017 with walk in shower, Jaccuzzi soaking tub, granite and double vessel sinks. 3rd bedroom has attached bonus sitting room which can work as an in-law suite. Lanai has water and electric for an outdoor kitchen, NEW tile roof on 2016. NEW Trane 17 SEER heat pump 2014. NEW water softener 2015. Oversize 3 car garage for all your toys plus hidden safe. Lushly landscaped lot overlooking spring fed lake on over a half acre. Lovely gated community, golf membership is not required. Truly a must see.
Location
State FL
County Sarasota
Community Misty Creek
Zoning RE1
Rooms
Other Rooms Bonus Room, Den/Library/Office, Family Room, Formal Dining Room Separate, Formal Living Room Separate, Inside Utility, Interior In-Law Apt
Interior
Interior Features Built-in Features, Cathedral Ceiling(s), Ceiling Fans(s), Open Floorplan, Solid Surface Counters, Solid Wood Cabinets, Split Bedroom, Thermostat, Walk-In Closet(s)
Heating Central, Electric, Exhaust Fan, Zoned
Cooling Central Air, Zoned
Flooring Ceramic Tile, Laminate
Fireplaces Type Family Room, Wood Burning
Furnishings Unfurnished
Fireplace true
Appliance Built-In Oven, Cooktop, Dishwasher, Disposal, Electric Water Heater, Microwave, Refrigerator
Laundry Laundry Room
Exterior
Exterior Feature Irrigation System, Sliding Doors
Parking Features Driveway, Garage Door Opener, Garage Faces Side
Garage Spaces 3.0
Pool Gunite, In Ground, Screen Enclosure
Community Features Deed Restrictions, Gated, Golf Carts OK, Golf, Sidewalks, Tennis Courts
Utilities Available Cable Connected, Electricity Connected, Fire Hydrant, Sewer Connected, Sprinkler Well, Street Lights, Underground Utilities
Amenities Available Clubhouse, Gated, Golf Course, Security
Waterfront Description Lake
View Y/N 1
Water Access 1
Water Access Desc Lake
View Pool, Trees/Woods, Water
Roof Type Tile
Porch Covered, Porch, Screened
Attached Garage true
Garage true
Private Pool Yes
Building
Lot Description Corner Lot, In County, Irregular Lot, Near Golf Course, Paved
Entry Level One
Foundation Slab
Lot Size Range 1/2 Acre to 1 Acre
Builder Name Christner Brothers
Sewer Public Sewer
Water Public
Architectural Style Custom
Structure Type Block,Stucco
New Construction false
Construction Status Financing,Inspections
Schools
Elementary Schools Lakeview Elementary
Middle Schools Sarasota Middle
High Schools Riverview High
Others
Pets Allowed Yes
HOA Fee Include Private Road,Security
Senior Community No
Ownership Fee Simple
Monthly Total Fees $132
Acceptable Financing Cash, Conventional
Membership Fee Required Required
Listing Terms Cash, Conventional
Special Listing Condition None
Read Less Info
Want to know what your home might be worth? Contact us for a FREE valuation!

Our team is ready to help you sell your home for the highest possible price ASAP

© 2024 My Florida Regional MLS DBA Stellar MLS. All Rights Reserved.
Bought with WATERSIDE REALTY LLC
GET MORE INFORMATION

REALTORS®






