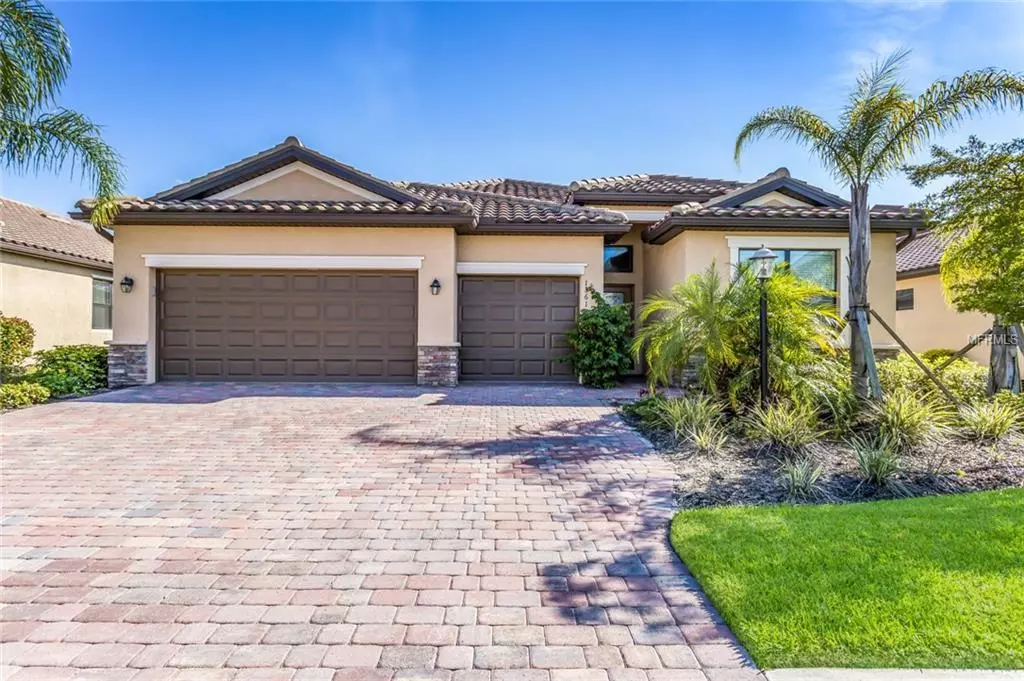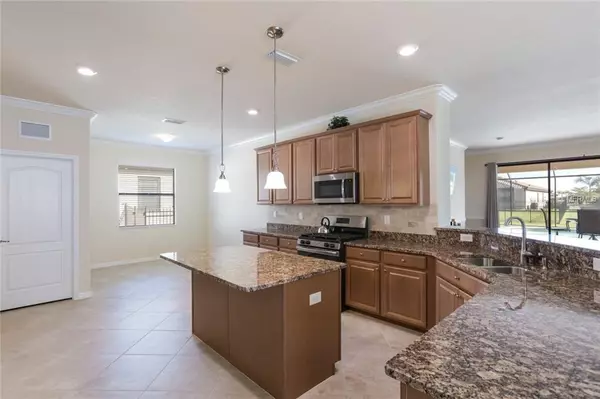$417,000
$427,900
2.5%For more information regarding the value of a property, please contact us for a free consultation.
4 Beds
3 Baths
2,231 SqFt
SOLD DATE : 10/11/2019
Key Details
Sold Price $417,000
Property Type Single Family Home
Sub Type Single Family Residence
Listing Status Sold
Purchase Type For Sale
Square Footage 2,231 sqft
Price per Sqft $186
Subdivision Savanna At Lakewood Ranch Ph I
MLS Listing ID A4432663
Sold Date 10/11/19
Bedrooms 4
Full Baths 3
Construction Status Inspections
HOA Fees $186/mo
HOA Y/N Yes
Year Built 2016
Annual Tax Amount $6,991
Lot Size 10,018 Sqft
Acres 0.23
Property Description
Why wait to build when you can move right into this gorgeous TIVOLI Model by Lennar! Relax in your own private heated pool with a beautifully designed lanai! Boasting an open floor plan this fully furnished TURNKEY 4 bed 3 bath home has solid wood kitchen cabinets and stainless steel appliances in this spacious kitchen! Entertaining will be a breeze! A breakfast nook to start the day! Plenty of storage throughout the home including a huge walk in closet in the Master bedroom. Savanna at Lakewood Ranch is an absolutely beautiful community with a gorgeous resort style swimming pool, clubhouse, fitness center, 2 dog parks, playgroung and a basketball court is also coming soon! Close to I-75, shopping and restaurants as well as our world famous Gulf Beaches! CDD Fee is included in your taxes. Call today for your private showing!
Location
State FL
County Manatee
Community Savanna At Lakewood Ranch Ph I
Zoning PDR
Rooms
Other Rooms Great Room, Inside Utility
Interior
Interior Features Crown Molding, Eat-in Kitchen, Thermostat, Walk-In Closet(s)
Heating Central
Cooling Central Air
Flooring Carpet, Tile
Fireplace false
Appliance Dishwasher, Disposal, Dryer, Exhaust Fan, Ice Maker, Microwave, Range, Refrigerator, Washer
Laundry Inside, Laundry Closet
Exterior
Exterior Feature Hurricane Shutters, Irrigation System
Parking Features Driveway
Garage Spaces 3.0
Pool Heated, In Ground
Community Features Deed Restrictions, Fitness Center, Gated, Irrigation-Reclaimed Water, Park, Playground
Utilities Available BB/HS Internet Available, Cable Available, Electricity Connected
Amenities Available Clubhouse, Fence Restrictions, Fitness Center, Gated, Park, Playground, Pool
Roof Type Tile
Porch Patio, Porch
Attached Garage true
Garage true
Private Pool Yes
Building
Entry Level One
Foundation Slab
Lot Size Range Up to 10,889 Sq. Ft.
Builder Name Lennar
Sewer Public Sewer
Water Public
Structure Type Block
New Construction false
Construction Status Inspections
Schools
Elementary Schools Gullett Elementary
Middle Schools Dr Mona Jain Middle
High Schools Lakewood Ranch High
Others
Pets Allowed Number Limit
HOA Fee Include Pool,Escrow Reserves Fund,Maintenance Grounds,Management,Private Road,Recreational Facilities
Senior Community No
Ownership Fee Simple
Monthly Total Fees $186
Acceptable Financing Cash, Conventional, FHA, VA Loan
Membership Fee Required Required
Listing Terms Cash, Conventional, FHA, VA Loan
Num of Pet 2
Special Listing Condition None
Read Less Info
Want to know what your home might be worth? Contact us for a FREE valuation!

Our team is ready to help you sell your home for the highest possible price ASAP

© 2025 My Florida Regional MLS DBA Stellar MLS. All Rights Reserved.
Bought with EXIT KING REALTY
GET MORE INFORMATION
REALTORS®






