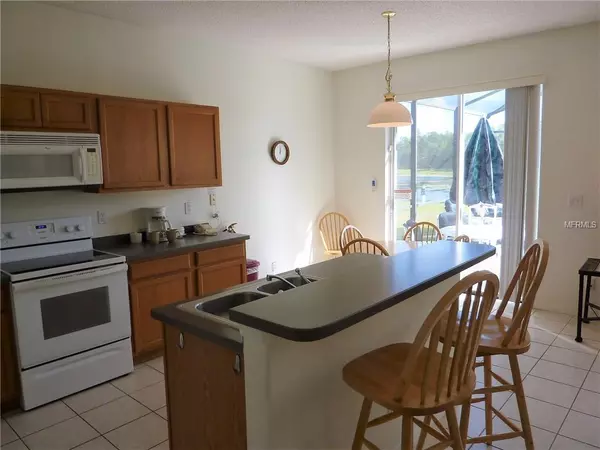$245,400
$254,900
3.7%For more information regarding the value of a property, please contact us for a free consultation.
4 Beds
2 Baths
1,940 SqFt
SOLD DATE : 09/16/2019
Key Details
Sold Price $245,400
Property Type Single Family Home
Sub Type Single Family Residence
Listing Status Sold
Purchase Type For Sale
Square Footage 1,940 sqft
Price per Sqft $126
Subdivision Sunrise Lakes Ph Iii Sub
MLS Listing ID P4905505
Sold Date 09/16/19
Bedrooms 4
Full Baths 2
Construction Status Financing,Inspections
HOA Fees $36/ann
HOA Y/N Yes
Year Built 2005
Annual Tax Amount $2,907
Lot Size 6,098 Sqft
Acres 0.14
Property Description
4 bed/2 bath pool home with great curb appeal, great location and an even better water view!!
Currently used as a vacation rental, the home is being sold fully furnished and equipped. The flowing floorplan comprises a formal living/dining room combo, kitchen/family room combo, split bedrooms and inside laundry room. The spacious pool deck enjoys serene lake views with trees beyond. The pool was resurfaced in 2017 and is heated by solar panels with back up electric heat pump. At time of build the owner upgraded to a reflective, energy saving roof liner and the roof itself was replaced in 2018 with upgraded shingle. The exterior of the home was repainted in April 2019. Sunrise Lakes is conveniently located on Hwy 27 just 1 mile north of Hwy 192 with easy access to shops, medical facilities and restaurants galore. Low HOA fees. Whether you are looking for a primary residence, investment property or vacation rental this home will not disappoint. Ask your agent to arrange a viewing today! Sensible offers will be considered.
Location
State FL
County Lake
Community Sunrise Lakes Ph Iii Sub
Zoning PUD
Rooms
Other Rooms Inside Utility
Interior
Interior Features Ceiling Fans(s), Open Floorplan, Split Bedroom, Vaulted Ceiling(s), Walk-In Closet(s)
Heating Central, Electric
Cooling Central Air
Flooring Carpet, Ceramic Tile
Furnishings Furnished
Fireplace false
Appliance Dishwasher, Disposal, Dryer, Electric Water Heater, Microwave, Range, Refrigerator, Washer
Laundry Inside, Laundry Room
Exterior
Exterior Feature Irrigation System, Sliding Doors
Garage Spaces 2.0
Pool Gunite, Heated, In Ground, Screen Enclosure, Solar Heat
Utilities Available Cable Connected, Electricity Connected, Public
View Y/N 1
Roof Type Shingle
Attached Garage true
Garage true
Private Pool Yes
Building
Lot Description Level
Foundation Slab
Lot Size Range Up to 10,889 Sq. Ft.
Sewer Public Sewer
Water Public
Architectural Style Contemporary
Structure Type Block,Stucco
New Construction false
Construction Status Financing,Inspections
Others
Pets Allowed Yes
Senior Community No
Ownership Fee Simple
Monthly Total Fees $36
Acceptable Financing Cash, Conventional
Membership Fee Required Required
Listing Terms Cash, Conventional
Special Listing Condition None
Read Less Info
Want to know what your home might be worth? Contact us for a FREE valuation!

Our team is ready to help you sell your home for the highest possible price ASAP

© 2024 My Florida Regional MLS DBA Stellar MLS. All Rights Reserved.
Bought with GREATER ORLANDO REALTY USA INC
GET MORE INFORMATION

REALTORS®






