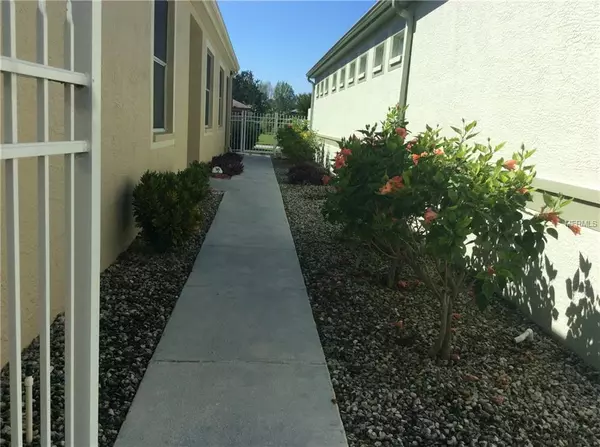$191,000
$199,900
4.5%For more information regarding the value of a property, please contact us for a free consultation.
2 Beds
2 Baths
1,666 SqFt
SOLD DATE : 05/16/2019
Key Details
Sold Price $191,000
Property Type Single Family Home
Sub Type Single Family Residence
Listing Status Sold
Purchase Type For Sale
Square Footage 1,666 sqft
Price per Sqft $114
Subdivision Groves Ph 01A
MLS Listing ID W7811402
Sold Date 05/16/19
Bedrooms 2
Full Baths 2
Construction Status Financing,Inspections
HOA Fees $202/qua
HOA Y/N Yes
Year Built 2003
Annual Tax Amount $3,911
Lot Size 5,227 Sqft
Acres 0.12
Property Description
"Move in Ready" 2 bedroom plus "DEN", 2 bath and 2 car Garage. Trey ceiling in entry , crown molding throughout. Kitchen has all appliances with reverse osmoses under sink.. Washer and Dryer and Water Softener. Very large kitchen with plenty of cabinets and counter space. Fans and light fixtures in all rooms. Tile and Laminate throughout. Enjoy sitting on the oversized lanai complete with Tile floor and Screen. The Groves is an Active Adult Golf Course Community with Club House, Restaurant, Ball Room, Work out room, Library and Pro Shop. Heated Pool and Jacuzzi, Tennis Courts, Dog Park and Fishing hole. HOA includes Cable, House painting every 7 years and roof replaced every 17 years. Home was just painted outside last year.
Location
State FL
County Pasco
Community Groves Ph 01A
Zoning MPUD
Rooms
Other Rooms Den/Library/Office, Inside Utility
Interior
Interior Features Ceiling Fans(s), Crown Molding, Eat-in Kitchen, High Ceilings, Living Room/Dining Room Combo, Open Floorplan, Solid Surface Counters, Split Bedroom, Tray Ceiling(s), Walk-In Closet(s)
Heating Central, Electric, Heat Pump
Cooling Central Air
Flooring Ceramic Tile, Laminate
Fireplace false
Appliance Dishwasher, Disposal, Dryer, Microwave, Range, Refrigerator, Washer
Laundry Inside
Exterior
Exterior Feature Irrigation System, Rain Gutters, Sidewalk, Sliding Doors, Sprinkler Metered
Parking Features Garage Door Opener
Garage Spaces 2.0
Community Features Association Recreation - Owned, Buyer Approval Required, Deed Restrictions, Fishing, Fitness Center, Gated, Golf Carts OK, Golf, Park, Pool, Sidewalks, Tennis Courts
Utilities Available BB/HS Internet Available, Cable Available, Electricity Available, Fire Hydrant, Phone Available, Public, Sewer Connected, Sprinkler Meter, Street Lights, Underground Utilities
Roof Type Shingle
Porch Rear Porch
Attached Garage true
Garage true
Private Pool No
Building
Lot Description Sidewalk, Paved
Entry Level One
Foundation Slab
Lot Size Range Up to 10,889 Sq. Ft.
Builder Name Florida Dream
Sewer Public Sewer
Water Public
Architectural Style Contemporary
Structure Type Block,Concrete,Stucco
New Construction false
Construction Status Financing,Inspections
Others
Pets Allowed Yes
HOA Fee Include Cable TV,Pool,Escrow Reserves Fund,Management,Pool,Recreational Facilities,Security
Senior Community Yes
Pet Size Medium (36-60 Lbs.)
Ownership Fee Simple
Monthly Total Fees $202
Acceptable Financing Cash, Conventional
Membership Fee Required Required
Listing Terms Cash, Conventional
Num of Pet 2
Special Listing Condition None
Read Less Info
Want to know what your home might be worth? Contact us for a FREE valuation!

Our team is ready to help you sell your home for the highest possible price ASAP

© 2024 My Florida Regional MLS DBA Stellar MLS. All Rights Reserved.
Bought with CHARLES RUTENBERG REALTY INC
GET MORE INFORMATION

REALTORS®






