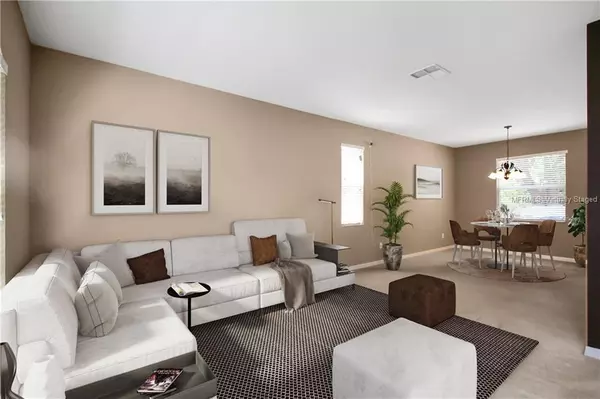$228,400
$239,900
4.8%For more information regarding the value of a property, please contact us for a free consultation.
4 Beds
3 Baths
2,411 SqFt
SOLD DATE : 06/26/2019
Key Details
Sold Price $228,400
Property Type Single Family Home
Sub Type Single Family Residence
Listing Status Sold
Purchase Type For Sale
Square Footage 2,411 sqft
Price per Sqft $94
Subdivision Pine Ridge At Sugar Creek Ph 02
MLS Listing ID U8041305
Sold Date 06/26/19
Bedrooms 4
Full Baths 3
Construction Status Financing,Inspections
HOA Fees $97/mo
HOA Y/N Yes
Year Built 2005
Annual Tax Amount $1,218
Lot Size 6,534 Sqft
Acres 0.15
Property Description
One or more photo(s) has been virtually staged. Move-in Ready 4 Bedroom plus Den (could be 5th Bedroom), 3 Bath, 2 Car Garage Nestled on a Lushly Landscaped Conservation Lot. Enjoy complete Privacy- No Rear Neighbors & Tranquil Pond Views across the street. This Home offers over 2,400 sq ft with an Open Floor Plan. Enter into the Formal Living & Dining Room. Freshly Painted Interior and Exterior. Kitchen with 42" Wood Cabinets, Newer Garbage Disposal, Dishwasher Never used, Breakfast Bar, Closet Pantry, and Sunny Breakfast Nook. Family Room with Slider to Screened Patio. Fenced Yard with Above Ground Pool. Pavered area- Great for BBQ. Extra Storage Shed. French Doors into Spacious Master Suite with Walk-in Closet. Master Bath features Dual Sinks, Step-in Shower with New tile. 3 Additional Bedrooms Upstairs share an Adjacent Bath. Laundry Room upstairs for Convenience. 5th Bedroom downstairs with adjacent Full Guest Bath. Super Location- Close to Shopping, Restaurants, Golf Courses, Country Parks, Suncoast Trail, Sun West Park Beach, & the Suncoast Parkway for e-z Commute to Tampa. HOA $97 month Includes Basic Cable, Trash Removal, and Gate. No Flood Insurance Required.
Location
State FL
County Pasco
Community Pine Ridge At Sugar Creek Ph 02
Zoning MPUD
Rooms
Other Rooms Den/Library/Office, Formal Dining Room Separate, Formal Living Room Separate, Inside Utility
Interior
Interior Features Ceiling Fans(s), Eat-in Kitchen, Vaulted Ceiling(s), Walk-In Closet(s)
Heating Central, Electric
Cooling Central Air
Flooring Carpet, Ceramic Tile, Other
Fireplace false
Appliance Dishwasher, Disposal, Dryer, Electric Water Heater, Microwave, Range, Refrigerator, Washer
Laundry Inside, Laundry Room, Upper Level
Exterior
Exterior Feature Fence, Sidewalk, Sliding Doors
Parking Features Garage Door Opener, Parking Pad
Garage Spaces 2.0
Pool Above Ground
Community Features Deed Restrictions, Sidewalks
Utilities Available Cable Available, Electricity Connected, Public
View Y/N 1
View Trees/Woods
Roof Type Shingle
Porch Patio, Screened
Attached Garage true
Garage true
Private Pool Yes
Building
Lot Description In County, Paved, Private
Entry Level Two
Foundation Slab
Lot Size Range Up to 10,889 Sq. Ft.
Sewer Public Sewer
Water Public
Structure Type Block,Stucco
New Construction false
Construction Status Financing,Inspections
Schools
Elementary Schools Moon Lake-Po
Middle Schools Crews Lake Middle-Po
High Schools Fivay High-Po
Others
Pets Allowed Yes
Senior Community No
Pet Size Extra Large (101+ Lbs.)
Ownership Fee Simple
Monthly Total Fees $97
Acceptable Financing Cash, Conventional, FHA, VA Loan
Membership Fee Required Required
Listing Terms Cash, Conventional, FHA, VA Loan
Num of Pet 3
Special Listing Condition None
Read Less Info
Want to know what your home might be worth? Contact us for a FREE valuation!

Our team is ready to help you sell your home for the highest possible price ASAP

© 2024 My Florida Regional MLS DBA Stellar MLS. All Rights Reserved.
Bought with COLDWELL BANKER RESIDENTIAL
GET MORE INFORMATION

REALTORS®






