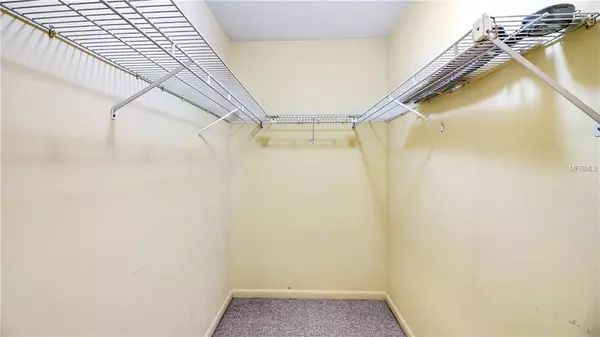$129,000
$129,000
For more information regarding the value of a property, please contact us for a free consultation.
2 Beds
2 Baths
1,311 SqFt
SOLD DATE : 07/26/2019
Key Details
Sold Price $129,000
Property Type Single Family Home
Sub Type Single Family Residence
Listing Status Sold
Purchase Type For Sale
Square Footage 1,311 sqft
Price per Sqft $98
Subdivision Scottish Highlands Condo Ph K
MLS Listing ID G5014123
Sold Date 07/26/19
Bedrooms 2
Full Baths 2
Construction Status Financing,Inspections
HOA Fees $149/mo
HOA Y/N Yes
Year Built 1988
Annual Tax Amount $1,690
Lot Size 7,405 Sqft
Acres 0.17
Property Description
Charming 2 bedroom 2 bath home in the neighborhood of Scottish Highlands a 55+ community. This community is well managed and boasts 2 community centers, 2 pools, one being indoor, tennis courts, library, and with multiple club activities you won'tbe bored unless you want to be. Scottish Highlands also has a secured area for the storage of your boat or RV. Your minimal HOA fee covers your sewage and cable too! This home is central to just about everything one would want including a mall, 2 hospitals,major highways, and a not so bad commute to all the theme parks, ocean, gulf, and much more. Just imagine coming to your new home with tile floors, a windowed Florida room and a view of the pond where you can watch the abundance of wildlife. This home alsofeatures a well for the irrigation, which is a major bonus for your landscape and your wallet! The home has been well cared for and is priced to sell. Come and live your dream in sunny Florida!
Location
State FL
County Lake
Community Scottish Highlands Condo Ph K
Zoning R-6
Rooms
Other Rooms Florida Room
Interior
Interior Features Ceiling Fans(s), L Dining, Open Floorplan
Heating Central, Natural Gas
Cooling Central Air
Flooring Carpet, Ceramic Tile
Furnishings Unfurnished
Fireplace false
Appliance Dishwasher, Disposal, Dryer, Gas Water Heater, Microwave, Range, Refrigerator, Washer
Laundry In Garage
Exterior
Exterior Feature Irrigation System, Sliding Doors
Parking Features Driveway, Garage Door Opener, Oversized
Garage Spaces 1.0
Community Features Buyer Approval Required, Deed Restrictions, Fitness Center, Pool, Special Community Restrictions, Tennis Courts
Utilities Available BB/HS Internet Available, Cable Connected, Electricity Connected, Phone Available, Sewer Connected, Sprinkler Well
Amenities Available Clubhouse, Fitness Center, Pool, Recreation Facilities, Spa/Hot Tub, Storage, Tennis Court(s)
View Y/N 1
Roof Type Shingle
Porch Enclosed, Front Porch, Patio
Attached Garage true
Garage true
Private Pool No
Building
Lot Description In County, Level, Paved, Private
Foundation Slab
Lot Size Range Up to 10,889 Sq. Ft.
Sewer Private Sewer
Water Public, Well
Architectural Style Ranch
Structure Type Siding,Wood Frame
New Construction false
Construction Status Financing,Inspections
Others
Pets Allowed Yes
HOA Fee Include Cable TV,Pool,Maintenance Grounds,Recreational Facilities,Sewer
Senior Community Yes
Pet Size Small (16-35 Lbs.)
Ownership Fee Simple
Monthly Total Fees $149
Acceptable Financing Cash, Conventional
Membership Fee Required Required
Listing Terms Cash, Conventional
Num of Pet 2
Special Listing Condition None
Read Less Info
Want to know what your home might be worth? Contact us for a FREE valuation!

Our team is ready to help you sell your home for the highest possible price ASAP

© 2024 My Florida Regional MLS DBA Stellar MLS. All Rights Reserved.
Bought with ENCORE PREMIER REALTY, INC
GET MORE INFORMATION

REALTORS®






