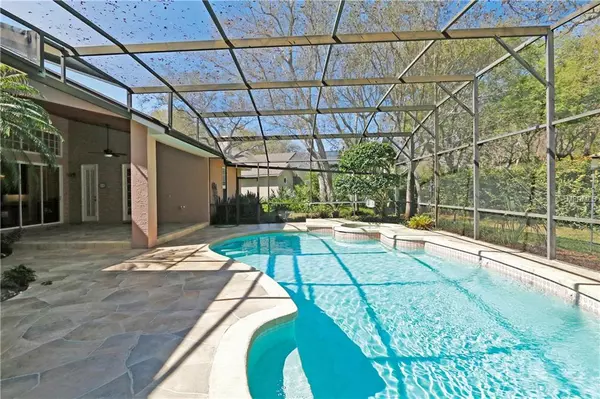$405,000
$415,000
2.4%For more information regarding the value of a property, please contact us for a free consultation.
4 Beds
3 Baths
2,485 SqFt
SOLD DATE : 05/06/2019
Key Details
Sold Price $405,000
Property Type Single Family Home
Sub Type Single Family Residence
Listing Status Sold
Purchase Type For Sale
Square Footage 2,485 sqft
Price per Sqft $162
Subdivision Kingsbridge Ph 1A
MLS Listing ID O5769202
Sold Date 05/06/19
Bedrooms 4
Full Baths 2
Half Baths 1
Construction Status No Contingency
HOA Fees $22
HOA Y/N Yes
Year Built 1989
Annual Tax Amount $3,494
Lot Size 0.360 Acres
Acres 0.36
Lot Dimensions 89x136x153x131
Property Description
Oviedo's Kingsbridge West custom home with 3363 total square feet under roof. Newer 2015 Roof. Newer 2016 HVAC system. Home has been re-piped with PVC piping. All appliances convey with sale including brand new Jen-Air cook-top, deluxe side by side refrigerator, built in oven, built in microwave, washer, & dryer. Gorgeous kitchen granite counter tops. Updated master bathroom including shower, flooring, & tile around tub. Good sized laundry room with counter space, upper cabinets, & lower cabinets. Large back covered & screened porch with high ceiling. Extended back pool deck & patio, also screened, around pool with spa. Over sized garage with shelving & storage room. Separate living & dining rooms. Family room & eating area in kitchen & master bedroom all look out back. Top rated local public schools. Location is close to restaurants, shops, businesses, stores, & Oviedo on the Park. Also, close to several exercise options such as the trail for walking & jogging, the Oviedo Gym & Aquatic Center & LaFitness. Very short walk to community park with playground. The yard is well landscaped with trees, bushes, & healthy grass, & irrigation is via reclaimed water. 4 bedrooms, 2 full bathrooms & a 1/2 bath. Transferable termite bond. This home is priced to sell with similar custom (not Centex) homes selling in the $400's. Detailed records are available for maintenance, improvements, upgrades, & work completed on the home, pool, & property.
Location
State FL
County Seminole
Community Kingsbridge Ph 1A
Zoning PUD
Rooms
Other Rooms Breakfast Room Separate, Family Room, Formal Dining Room Separate, Formal Living Room Separate, Inside Utility
Interior
Interior Features Cathedral Ceiling(s), Ceiling Fans(s), Eat-in Kitchen, High Ceilings, Open Floorplan, Solid Wood Cabinets, Stone Counters, Thermostat, Walk-In Closet(s)
Heating Central
Cooling Central Air
Flooring Carpet, Ceramic Tile, Wood
Fireplace true
Appliance Cooktop, Dishwasher, Disposal, Dryer, Electric Water Heater, Microwave, Range, Refrigerator, Washer
Laundry Inside
Exterior
Exterior Feature Irrigation System, Sidewalk, Sliding Doors, Sprinkler Metered
Parking Features Garage Door Opener, Oversized
Garage Spaces 2.0
Pool Gunite, In Ground, Screen Enclosure
Community Features Deed Restrictions, Park, Playground, Sidewalks, Tennis Courts
Utilities Available BB/HS Internet Available, Cable Available, Electricity Connected, Fire Hydrant, Sprinkler Meter, Sprinkler Recycled, Street Lights, Underground Utilities
Amenities Available Dock, Park, Playground, Tennis Court(s)
Roof Type Shingle
Porch Covered, Deck, Enclosed, Front Porch, Porch, Rear Porch, Screened
Attached Garage true
Garage true
Private Pool Yes
Building
Lot Description City Limits, Oversized Lot, Sidewalk, Paved
Entry Level One
Foundation Slab
Lot Size Range 1/4 Acre to 21779 Sq. Ft.
Builder Name Custom builder
Sewer Septic Tank
Water Public
Architectural Style Contemporary, Florida
Structure Type Stucco,Wood Frame
New Construction false
Construction Status No Contingency
Schools
Elementary Schools Stenstrom Elementary
Middle Schools Jackson Heights Middle
High Schools Oviedo High
Others
Pets Allowed Yes
HOA Fee Include Escrow Reserves Fund
Senior Community No
Ownership Fee Simple
Monthly Total Fees $45
Acceptable Financing Cash, Conventional, VA Loan
Membership Fee Required Required
Listing Terms Cash, Conventional, VA Loan
Special Listing Condition None
Read Less Info
Want to know what your home might be worth? Contact us for a FREE valuation!

Our team is ready to help you sell your home for the highest possible price ASAP

© 2024 My Florida Regional MLS DBA Stellar MLS. All Rights Reserved.
Bought with RIVER CITY REALTY OF CENT FL
GET MORE INFORMATION

REALTORS®






