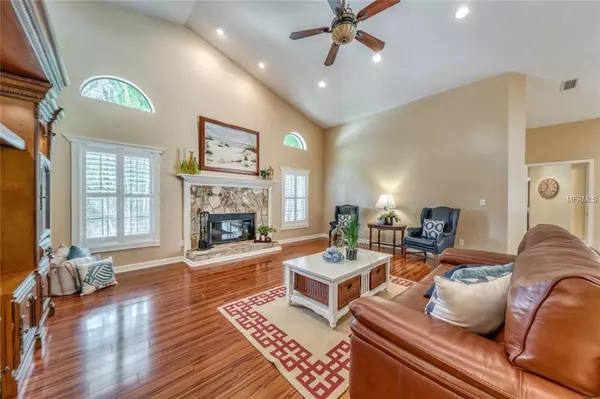$545,000
$549,400
0.8%For more information regarding the value of a property, please contact us for a free consultation.
4 Beds
3 Baths
3,086 SqFt
SOLD DATE : 05/20/2019
Key Details
Sold Price $545,000
Property Type Single Family Home
Sub Type Single Family Residence
Listing Status Sold
Purchase Type For Sale
Square Footage 3,086 sqft
Price per Sqft $176
Subdivision Trails Of Countryside
MLS Listing ID U8040778
Sold Date 05/20/19
Bedrooms 4
Full Baths 3
Construction Status Inspections
HOA Fees $8/ann
HOA Y/N Yes
Year Built 1990
Annual Tax Amount $4,145
Lot Size 0.320 Acres
Acres 0.32
Property Description
Lovely 4 or 5 BR home in Trails of Countryside with stylish remodeled kitchen, all baths and flooring. Incredibly convenient location in the heart of Countryside-- minutes to shopping, excellent schools, parks, and restaurants. This home has stunning timeless architectural features with high ceilings and fabulous windows: split bedrooms, spacious rooms, open floor plan, and great curb appeal. With 3148 square feet of living space, this is the ideal home for a family - 4 bedrooms plus 5th bedroom with closet, perfect as an office or nursery off the master suite, three full baths, and a three car side load garage. Chef's kitchen features tons of cabinets and counter space, island, five burner cook top, wine racks, roll out drawers, SS Appliances, SS hood, vaulted ceilings, and newer tile floor. The enormous family room will accommodate the largest of gatherings. The oversized master suite is lovely with access to the lanai, and custom his and her walk-in closets. Remodeled master bath features a walk-in double shower and Japanese soaking tub. Big screened lanai with covered space for entertaining Pool and yard are private with lush plantings surrounding. Room to play in the back and side yards.
Location
State FL
County Pinellas
Community Trails Of Countryside
Zoning R-2
Rooms
Other Rooms Attic, Den/Library/Office, Family Room, Formal Dining Room Separate, Formal Living Room Separate, Inside Utility
Interior
Interior Features Ceiling Fans(s), High Ceilings, Kitchen/Family Room Combo, Living Room/Dining Room Combo, Skylight(s), Split Bedroom, Stone Counters, Vaulted Ceiling(s), Walk-In Closet(s), Window Treatments
Heating Central, Electric, Heat Pump
Cooling Central Air
Flooring Carpet, Ceramic Tile, Laminate, Tile, Wood
Fireplace true
Appliance Built-In Oven, Convection Oven, Cooktop, Dishwasher, Disposal, Dryer, Electric Water Heater, Exhaust Fan, Microwave, Range Hood, Refrigerator, Washer, Water Softener
Laundry Inside, Laundry Room
Exterior
Exterior Feature Irrigation System, Rain Gutters, Sidewalk, Sliding Doors
Parking Features Driveway, Garage Door Opener, Garage Faces Side, Oversized, Workshop in Garage
Garage Spaces 3.0
Pool Gunite, In Ground, Lighting, Screen Enclosure, Tile
Community Features Deed Restrictions, Sidewalks, Special Community Restrictions
Utilities Available Cable Connected, Electricity Available, Electricity Connected, Public, Sewer Available, Sewer Connected, Street Lights, Underground Utilities, Water Available
Roof Type Shingle
Porch Covered, Front Porch, Screened
Attached Garage true
Garage true
Private Pool Yes
Building
Lot Description Corner Lot, In County, Sidewalk, Paved
Entry Level One
Foundation Slab
Lot Size Range 1/4 Acre to 21779 Sq. Ft.
Sewer Public Sewer
Water Public
Architectural Style Florida, Ranch, Traditional
Structure Type Block,Stucco
New Construction false
Construction Status Inspections
Schools
Elementary Schools Curlew Creek Elementary-Pn
Middle Schools Palm Harbor Middle-Pn
High Schools Countryside High-Pn
Others
Pets Allowed Yes
Senior Community No
Ownership Fee Simple
Monthly Total Fees $8
Acceptable Financing Cash, Conventional
Membership Fee Required Required
Listing Terms Cash, Conventional
Special Listing Condition None
Read Less Info
Want to know what your home might be worth? Contact us for a FREE valuation!

Our team is ready to help you sell your home for the highest possible price ASAP

© 2024 My Florida Regional MLS DBA Stellar MLS. All Rights Reserved.
Bought with COLDWELL BANKER RESIDENTIAL
GET MORE INFORMATION

REALTORS®






