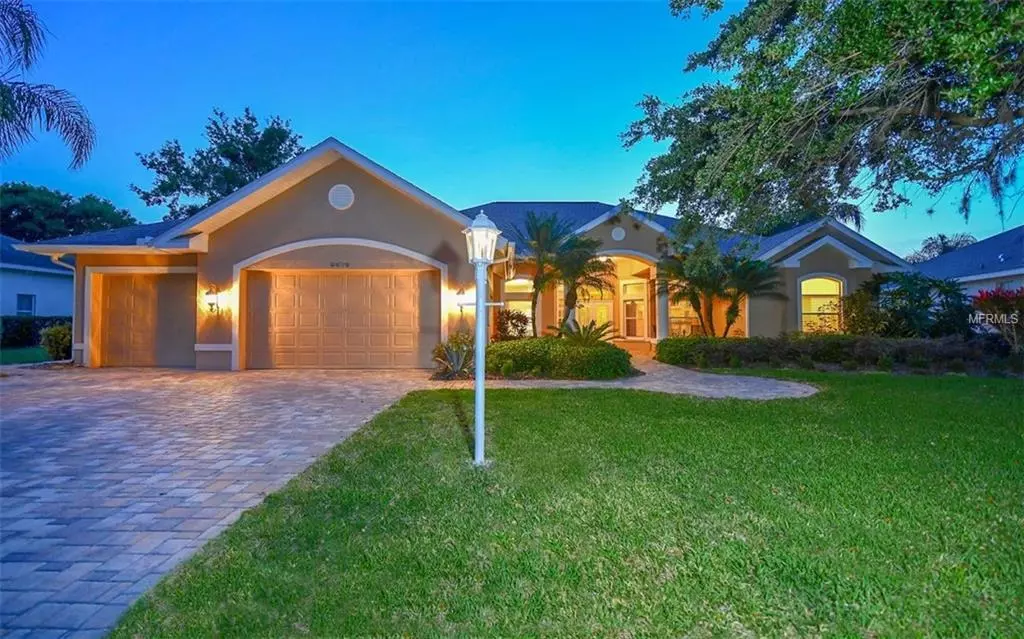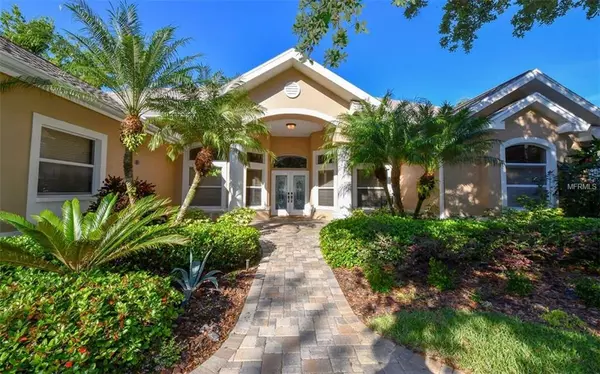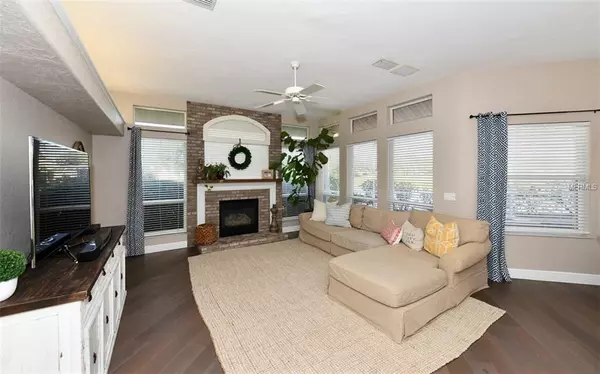$520,000
$549,000
5.3%For more information regarding the value of a property, please contact us for a free consultation.
3 Beds
4 Baths
3,544 SqFt
SOLD DATE : 09/06/2019
Key Details
Sold Price $520,000
Property Type Single Family Home
Sub Type Single Family Residence
Listing Status Sold
Purchase Type For Sale
Square Footage 3,544 sqft
Price per Sqft $146
Subdivision Summerfield Village Subphase A
MLS Listing ID A4430965
Sold Date 09/06/19
Bedrooms 3
Full Baths 4
HOA Fees $7/ann
HOA Y/N Yes
Year Built 1995
Annual Tax Amount $8,266
Lot Size 0.280 Acres
Acres 0.28
Property Description
MOTIVATED SELLER! Price reduction and the seller will pay for a home warranty up to $600.
Unpack your moving truck and move in immediately! This pristine gem in Summerfield Bluffs of Lakewood Ranch shows like a model home. Gorgeous new oak hardwood floors, gourmet kitchen with stainless appliances, designer cabinetry and granite tops. Upstairs media room with surround sound and full bath, gas fireplace, spectacular master suite with custom closet/dressing area. This 3-bedroom, den, 4-bath, 3-car garage beauty is designed around a serene lake setting with a fabulous gas heated pool/spa with brick paver lanai. Great for entertaining or enjoying Florida sunsets. New roof and new a/c in 2015. Light, bright and open 2-story floor plan that will appeal to the most discriminating buyer. Conveniently located to parks, hiking and biking trails, Lakewood Ranch Main Street, UTC Mall, I-75, golf, great restaurants, 30 minutes to beautiful sandy beaches and “A” rated schools – this home has it all.
Location
State FL
County Manatee
Community Summerfield Village Subphase A
Zoning PDR/WPE/
Rooms
Other Rooms Bonus Room, Den/Library/Office
Interior
Interior Features Built-in Features, Ceiling Fans(s), Crown Molding, Eat-in Kitchen, High Ceilings, Kitchen/Family Room Combo, Solid Wood Cabinets, Stone Counters, Thermostat, Tray Ceiling(s), Window Treatments
Heating Central, Electric
Cooling Central Air, Zoned
Flooring Carpet, Ceramic Tile, Wood
Fireplaces Type Decorative, Gas, Family Room
Fireplace true
Appliance Built-In Oven, Convection Oven, Dishwasher, Disposal, Dryer, Exhaust Fan, Gas Water Heater, Ice Maker, Range Hood, Refrigerator, Washer
Laundry Inside, Laundry Room
Exterior
Exterior Feature Irrigation System, Rain Gutters, Sliding Doors
Parking Features Garage Door Opener
Garage Spaces 3.0
Pool Auto Cleaner, Heated, In Ground
Community Features Deed Restrictions, Irrigation-Reclaimed Water, Park, Playground
Utilities Available Cable Available, Electricity Connected, Fire Hydrant, Natural Gas Connected, Public, Underground Utilities
View Y/N 1
View Water
Roof Type Shingle
Porch Deck, Patio, Porch, Screened
Attached Garage true
Garage true
Private Pool Yes
Building
Lot Description In County, Sidewalk
Foundation Slab
Lot Size Range 1/4 Acre to 21779 Sq. Ft.
Sewer Public Sewer
Water Public
Architectural Style Florida
Structure Type Block,Stucco
New Construction false
Schools
Elementary Schools Braden River Elementary
Middle Schools Braden River Middle
High Schools Lakewood Ranch High
Others
Pets Allowed Yes
Senior Community No
Ownership Fee Simple
Monthly Total Fees $7
Acceptable Financing Cash, Conventional
Membership Fee Required Required
Listing Terms Cash, Conventional
Num of Pet 2
Special Listing Condition None
Read Less Info
Want to know what your home might be worth? Contact us for a FREE valuation!

Our team is ready to help you sell your home for the highest possible price ASAP

© 2024 My Florida Regional MLS DBA Stellar MLS. All Rights Reserved.
Bought with FUTURE HOME REALTY INC
GET MORE INFORMATION

REALTORS®






