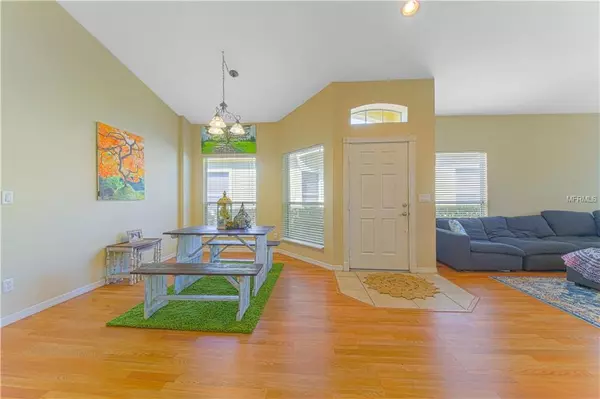$141,000
$144,000
2.1%For more information regarding the value of a property, please contact us for a free consultation.
2 Beds
2 Baths
1,536 SqFt
SOLD DATE : 07/03/2019
Key Details
Sold Price $141,000
Property Type Townhouse
Sub Type Townhouse
Listing Status Sold
Purchase Type For Sale
Square Footage 1,536 sqft
Price per Sqft $91
Subdivision Traditions Ph 01
MLS Listing ID P4905398
Sold Date 07/03/19
Bedrooms 2
Full Baths 2
Construction Status Appraisal,Financing,Inspections
HOA Fees $175/mo
HOA Y/N Yes
Year Built 2006
Annual Tax Amount $2,166
Lot Size 3,049 Sqft
Acres 0.07
Property Description
Make this one story end unit townhome yours today. This 2 bedroom home, 2 bath home features an office/den, an open, split bedroom floor plan with VAULTED ceilings in the dining, living area and kitchen. Tiled and wood laminate flooring, Corian countertops in kitchen and bathrooms. The master bedroom in the back of the home has a large walk-in closet. Dual vanity and a large tiled walk-in shower in the en-suite bathroom. The living room sliding glass doors lead to the screened porch with no rear neighbors. The roof was replaced in 2018. HOA fees include cable with all HD channels, internet service, exterior and landscaping maintenance plus lawn care. Relax by the gated COMMUNITY POOL and FISHING PIER overlooking Lake Reeves. Verandah's is a small, one road community in S.E. Winter Haven, located minutes from Legoland, Cypress Gardens Blvd, and SR-27. Don't miss out on this great home.
Location
State FL
County Polk
Community Traditions Ph 01
Zoning RES
Interior
Interior Features Cathedral Ceiling(s), Ceiling Fans(s), High Ceilings, Solid Surface Counters
Heating Heat Pump
Cooling Central Air
Flooring Carpet, Ceramic Tile
Fireplace false
Appliance Cooktop, Dishwasher, Disposal, Exhaust Fan, Microwave, Range, Range Hood, Refrigerator
Exterior
Exterior Feature Irrigation System, Lighting, Sliding Doors, Sprinkler Metered
Parking Features Driveway
Garage Spaces 1.0
Community Features Fishing, Pool, Water Access, Waterfront
Utilities Available Cable Available, Cable Connected, Electricity Available, Electricity Connected, Fiber Optics, Fire Hydrant, Public, Sewer Available, Sewer Connected, Street Lights
Amenities Available Pool, Vehicle Restrictions
Water Access 1
Water Access Desc Lake
Roof Type Shingle
Porch Rear Porch, Screened
Attached Garage true
Garage true
Private Pool No
Building
Lot Description City Limits, Paved, Private
Foundation Slab
Lot Size Range Up to 10,889 Sq. Ft.
Sewer Public Sewer
Water None
Architectural Style Florida
Structure Type Stucco
New Construction false
Construction Status Appraisal,Financing,Inspections
Schools
Elementary Schools Chain O Lakes Elem
High Schools Lake Region High
Others
Pets Allowed Number Limit
HOA Fee Include Cable TV,Maintenance Grounds,Management,Pool,Private Road
Senior Community No
Ownership Fee Simple
Monthly Total Fees $175
Acceptable Financing Cash, Conventional, FHA, VA Loan
Membership Fee Required Required
Listing Terms Cash, Conventional, FHA, VA Loan
Num of Pet 2
Special Listing Condition None
Read Less Info
Want to know what your home might be worth? Contact us for a FREE valuation!

Our team is ready to help you sell your home for the highest possible price ASAP

© 2024 My Florida Regional MLS DBA Stellar MLS. All Rights Reserved.
Bought with XCELLENCE REALTY, INC
GET MORE INFORMATION

REALTORS®






