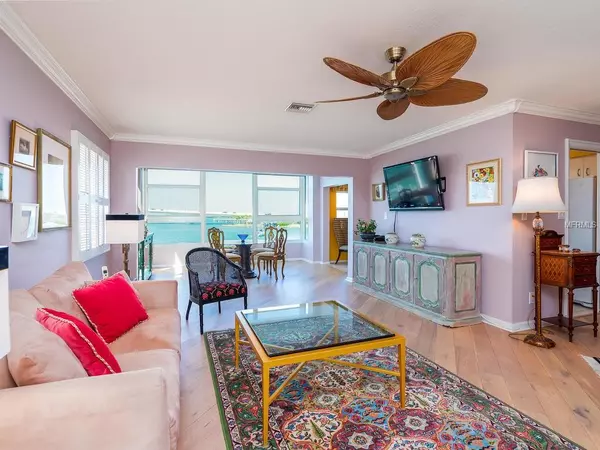$490,000
$560,000
12.5%For more information regarding the value of a property, please contact us for a free consultation.
2 Beds
2 Baths
1,396 SqFt
SOLD DATE : 09/27/2019
Key Details
Sold Price $490,000
Property Type Condo
Sub Type Condominium
Listing Status Sold
Purchase Type For Sale
Square Footage 1,396 sqft
Price per Sqft $351
Subdivision Harbor House West
MLS Listing ID A4432296
Sold Date 09/27/19
Bedrooms 2
Full Baths 2
Condo Fees $1,988
Construction Status Inspections
HOA Y/N No
Year Built 1968
Annual Tax Amount $4,221
Property Description
Views to take your breath away! An enclave in the heart of downtown. An easy walk to all the restaurants, Bayfront Park and Selby Gardens. Join your friends as you walk the Ringling Bridge or bicycle to St. Armands Circle and Lido beach. Harbor House West Apartment 31 offers all of that and more. The light and bright interior of this two-bedroom, two-bath corner unit on the preferred southwest side of the building offers many options for comfortable living. The flexible floor plan even has room for a grand piano! The great room and kitchen windows are impact resistant with sunshades. If you need storage space, you’ll have it in the large laundry room and outside secured, shared area. Experience the magnificent sunsets over the bay and sunrises over the city from your residence or from the complex’s patio and day dock. A unique opportunity for beauty and ease of city access.
Location
State FL
County Sarasota
Community Harbor House West
Zoning RMF5
Interior
Interior Features Crown Molding, Eat-in Kitchen, Thermostat, Window Treatments
Heating Central, Electric
Cooling Humidity Control
Flooring Ceramic Tile, Tile, Wood
Furnishings Negotiable
Fireplace false
Appliance Dishwasher, Disposal, Dryer, Exhaust Fan, Microwave, Range, Refrigerator, Washer
Laundry Inside, Laundry Room
Exterior
Exterior Feature Sidewalk
Parking Features Assigned, Guest, Reserved
Community Features Buyer Approval Required, Deed Restrictions, Fishing, Fitness Center, No Truck/RV/Motorcycle Parking, Water Access, Waterfront
Utilities Available Cable Available, Cable Connected, Electricity Available, Electricity Connected, Public, Street Lights
Amenities Available Dock, Elevator(s), Fitness Center
Waterfront Description Bay/Harbor
View Y/N 1
Water Access 1
Water Access Desc Bay/Harbor
View Water
Roof Type Built-Up
Garage false
Private Pool No
Building
Lot Description FloodZone, City Limits, Sidewalk
Story 6
Entry Level One
Foundation Slab
Lot Size Range Non-Applicable
Sewer Public Sewer
Water Public
Architectural Style Florida
Structure Type Block,Stucco
New Construction false
Construction Status Inspections
Schools
Elementary Schools Southside Elementary
Middle Schools Booker Middle
High Schools Booker High
Others
Pets Allowed Yes
HOA Fee Include Fidelity Bond,Maintenance Structure,Maintenance Grounds,Management,Pest Control,Sewer,Trash,Water
Senior Community No
Pet Size Small (16-35 Lbs.)
Ownership Fee Simple
Monthly Total Fees $662
Acceptable Financing Cash, Conventional
Membership Fee Required None
Listing Terms Cash, Conventional
Num of Pet 1
Special Listing Condition None
Read Less Info
Want to know what your home might be worth? Contact us for a FREE valuation!

Our team is ready to help you sell your home for the highest possible price ASAP

© 2024 My Florida Regional MLS DBA Stellar MLS. All Rights Reserved.
Bought with WHITE SANDS REALTY GROUP FL
GET MORE INFORMATION

REALTORS®






