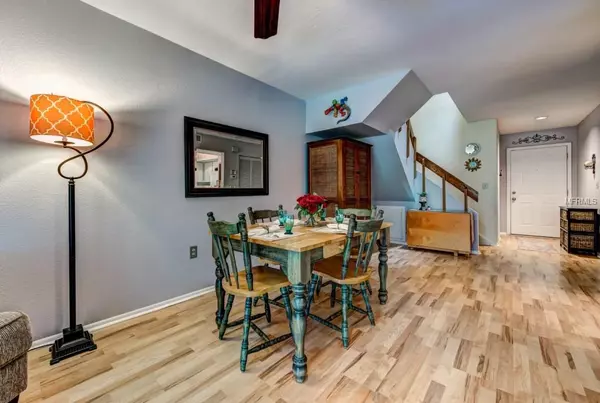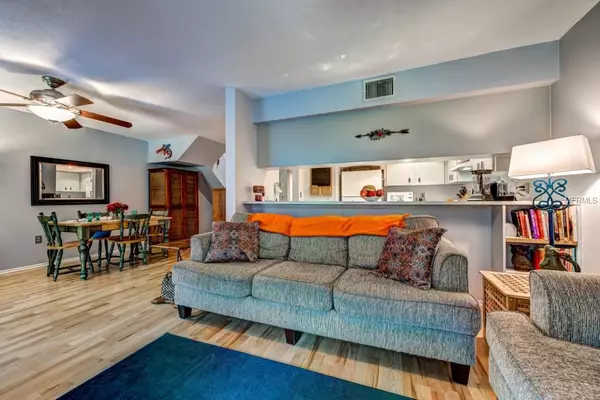$150,000
$155,000
3.2%For more information regarding the value of a property, please contact us for a free consultation.
3 Beds
3 Baths
1,510 SqFt
SOLD DATE : 05/31/2019
Key Details
Sold Price $150,000
Property Type Townhouse
Sub Type Townhouse
Listing Status Sold
Purchase Type For Sale
Square Footage 1,510 sqft
Price per Sqft $99
Subdivision Horizon Twnhs Condo
MLS Listing ID A4432235
Sold Date 05/31/19
Bedrooms 3
Full Baths 2
Half Baths 1
Construction Status Financing,Inspections
HOA Fees $355/mo
HOA Y/N Yes
Year Built 1984
Annual Tax Amount $1,928
Property Description
Affordable living in a lovely complex that welcomes all ages and pets. This town-home offers 3 bedrooms on the second floor plus a den/office on the ground floor. Entire first floor is stylish wood laminate and an open floor plan. Off the living room is a roomy screened lanai with extra storage plus a patio all overlooking a private setting. This community is made up of both villas and town-homes and is located within close proximity to the community pool. Elementary school nearby plus G.T. Bray park is just around the corner. You won't find a better location with restaurants and shopping nearby not to mention gulf beaches approximately 6 miles away.
Location
State FL
County Manatee
Community Horizon Twnhs Condo
Zoning R3A
Direction W
Rooms
Other Rooms Den/Library/Office
Interior
Interior Features Ceiling Fans(s), Living Room/Dining Room Combo
Heating Heat Pump
Cooling Central Air
Flooring Carpet, Laminate
Furnishings Unfurnished
Fireplace false
Appliance Dishwasher, Disposal, Dryer, Electric Water Heater, Range, Refrigerator, Washer
Laundry Inside, Laundry Closet, Upper Level
Exterior
Exterior Feature Balcony, Sliding Doors
Parking Features Assigned, Guest, Open
Community Features Pool
Utilities Available Cable Connected, Public
Amenities Available Pool
View Park/Greenbelt
Roof Type Shingle
Porch Covered, Rear Porch, Screened
Attached Garage false
Garage false
Private Pool No
Building
Lot Description Greenbelt, Near Public Transit, Paved
Foundation Slab
Lot Size Range Non-Applicable
Sewer Public Sewer
Water None
Structure Type Concrete,Stucco
New Construction false
Construction Status Financing,Inspections
Others
Pets Allowed Breed Restrictions, Yes
HOA Fee Include Cable TV,Pool,Fidelity Bond,Insurance,Maintenance Structure,Maintenance Grounds,Pool,Sewer,Trash,Water
Senior Community No
Pet Size Extra Large (101+ Lbs.)
Ownership Fee Simple
Monthly Total Fees $355
Acceptable Financing Cash, Conventional
Membership Fee Required Required
Listing Terms Cash, Conventional
Special Listing Condition None
Read Less Info
Want to know what your home might be worth? Contact us for a FREE valuation!

Our team is ready to help you sell your home for the highest possible price ASAP

© 2024 My Florida Regional MLS DBA Stellar MLS. All Rights Reserved.
Bought with RE/MAX ALLIANCE GROUP
GET MORE INFORMATION

REALTORS®






