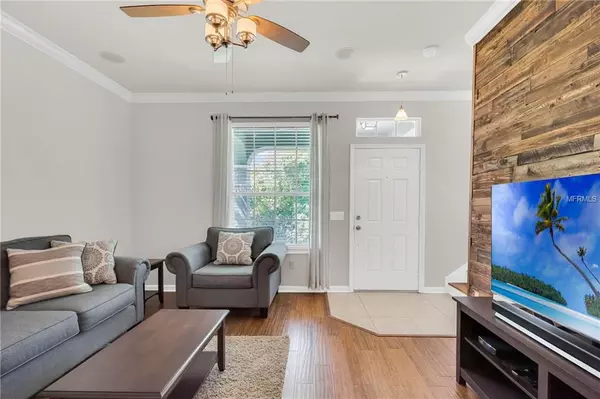$258,000
$259,900
0.7%For more information regarding the value of a property, please contact us for a free consultation.
3 Beds
3 Baths
1,640 SqFt
SOLD DATE : 05/03/2019
Key Details
Sold Price $258,000
Property Type Townhouse
Sub Type Townhouse
Listing Status Sold
Purchase Type For Sale
Square Footage 1,640 sqft
Price per Sqft $157
Subdivision Southbridge Village
MLS Listing ID O5774034
Sold Date 05/03/19
Bedrooms 3
Full Baths 2
Half Baths 1
Construction Status Appraisal,Financing,Inspections
HOA Fees $224/mo
HOA Y/N Yes
Year Built 2007
Annual Tax Amount $3,541
Lot Size 3,049 Sqft
Acres 0.07
Property Description
Welcome home to this attractive 3 bdrm, 2.5 bath townhouse situated in the very desirable Summerport community in Windermere. This property faces a peaceful conservation area that you can enjoy a delicious cup of coffee from the covered front porch. The Open Concept main floor has beautiful engineered wood and ceramic floors. As you enter, your greeted by the distinguished feature wall in the living room made from reclaimed wood, perfect for that large flat screen TV. The dining room is great for entertaining and adjacent to the updated kitchen with 42" cabinets, granite counter tops, stainless steel appliances and plenty of counter space. The 2 piece bath is conveniently located on the main floor along with the laundry facility. As you go up the renovated wooden staircase you will enjoy the natural light coming in from the large window. The spacious second floor has 2 bedrooms, a main bathroom and very flexible loft area that can be used as an office, media room, den, exercise room and easily converted to a 4th bedroom. Step outside to the back and enjoy the screened in lanai. The 2 car garage has plenty of space for storage and a door into the house. The community has a beautiful pool, gym, tennis courts, basketball courts, playground, dock access and located close to great schools, Publix, Winter Garden Village, Hwy 429, golf and Disney. This home shows pride of ownership, ready to be moved-in and perfect for any investment portfolio. Call today for a showing.
Location
State FL
County Orange
Community Southbridge Village
Zoning P-D
Interior
Interior Features Ceiling Fans(s), Living Room/Dining Room Combo, Open Floorplan, Walk-In Closet(s)
Heating Central
Cooling Central Air
Flooring Bamboo, Carpet, Ceramic Tile, Hardwood
Furnishings Unfurnished
Fireplace false
Appliance Dishwasher, Disposal, Dryer, Microwave, Range, Refrigerator, Washer
Laundry Inside
Exterior
Exterior Feature Sidewalk, Sliding Doors
Parking Features Driveway, Garage Door Opener
Garage Spaces 2.0
Community Features Deed Restrictions, Fitness Center, Playground, Pool, Boat Ramp, Tennis Courts
Utilities Available BB/HS Internet Available, Cable Available, Electricity Available, Public, Street Lights, Underground Utilities
Amenities Available Clubhouse, Fitness Center, Playground, Pool, Tennis Court(s)
Roof Type Shingle
Porch Front Porch, Rear Porch, Screened
Attached Garage true
Garage true
Private Pool No
Building
Foundation Slab
Lot Size Range Up to 10,889 Sq. Ft.
Sewer Public Sewer
Water None
Architectural Style Colonial
Structure Type Block,Stucco
New Construction false
Construction Status Appraisal,Financing,Inspections
Schools
Elementary Schools Keene Crossing Elementary
Middle Schools Bridgewater Middle
High Schools West Orange High
Others
Pets Allowed Yes
HOA Fee Include Pool,Management,Recreational Facilities
Senior Community No
Ownership Fee Simple
Monthly Total Fees $224
Acceptable Financing Cash, Conventional, FHA, VA Loan
Membership Fee Required Required
Listing Terms Cash, Conventional, FHA, VA Loan
Special Listing Condition None
Read Less Info
Want to know what your home might be worth? Contact us for a FREE valuation!

Our team is ready to help you sell your home for the highest possible price ASAP

© 2024 My Florida Regional MLS DBA Stellar MLS. All Rights Reserved.
Bought with THE K CO
GET MORE INFORMATION

REALTORS®






