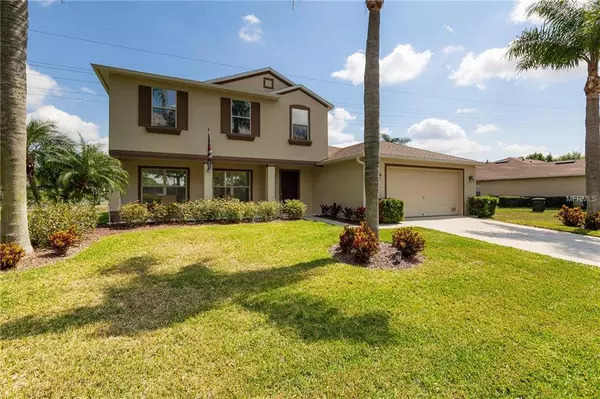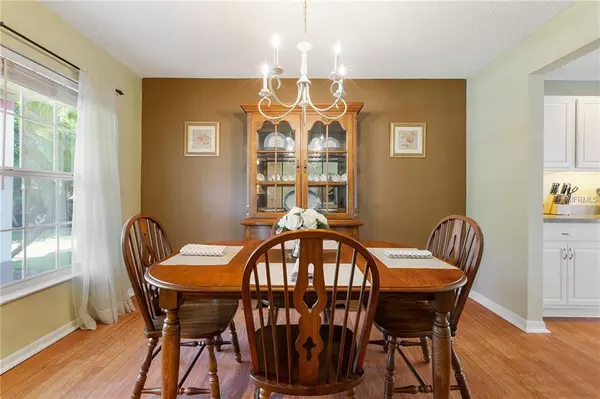$300,000
$295,000
1.7%For more information regarding the value of a property, please contact us for a free consultation.
5 Beds
3 Baths
2,682 SqFt
SOLD DATE : 05/15/2019
Key Details
Sold Price $300,000
Property Type Single Family Home
Sub Type Single Family Residence
Listing Status Sold
Purchase Type For Sale
Square Footage 2,682 sqft
Price per Sqft $111
Subdivision Skyridge Valley
MLS Listing ID S5015202
Sold Date 05/15/19
Bedrooms 5
Full Baths 2
Half Baths 1
Construction Status No Contingency
HOA Fees $61/qua
HOA Y/N Yes
Year Built 2001
Annual Tax Amount $2,076
Lot Size 10,018 Sqft
Acres 0.23
Property Description
Gorgeous 5 bedroom 2.5 bath pool home located in Clermont, Florida with a NEW roof in 2018, new carpet and 22 year warranty on exterior paint! The Master Bedroom is on the first floor! This home has many updates including, wifi sprinkler control, laminate wood flooring, speakers in pool area, hub network in laundry room and hybrid hot water heater. All appliances convey. Portable generator, freezer and all garden tools convey! When you walk into the home, the floor plan has a formal living room and dining area. Upon entering the great room, it opens up to the kitchen. Entertain your guests while overlooking your pool and backyard view. The West Orange Trail runs beyond the backyard. Close to playground and convenient to shopping
Location
State FL
County Lake
Community Skyridge Valley
Zoning R-1
Rooms
Other Rooms Family Room, Great Room, Loft
Interior
Interior Features Ceiling Fans(s), Crown Molding, In Wall Pest System, Kitchen/Family Room Combo, Living Room/Dining Room Combo, Open Floorplan, Walk-In Closet(s), Window Treatments
Heating Central
Cooling Central Air
Flooring Carpet, Ceramic Tile, Laminate, Linoleum
Furnishings Unfurnished
Fireplace false
Appliance Dryer, Electric Water Heater, Solar Hot Water, Washer
Laundry Inside, Laundry Room
Exterior
Exterior Feature Lighting, Rain Gutters
Parking Features Garage Door Opener
Garage Spaces 2.0
Pool Gunite, Heated, In Ground, Lighting, Salt Water
Community Features Deed Restrictions, Park, Playground, Tennis Courts
Utilities Available Cable Connected, Public, Sprinkler Meter
Amenities Available Basketball Court, Park, Playground, Tennis Court(s)
Roof Type Shingle
Porch Front Porch, Screened
Attached Garage true
Garage true
Private Pool Yes
Building
Lot Description In County
Foundation Slab
Lot Size Range Up to 10,889 Sq. Ft.
Sewer Public Sewer
Water Public
Structure Type Block,Stucco
New Construction false
Construction Status No Contingency
Schools
Elementary Schools Grassy Lake Elementary
Middle Schools East Ridge Middle
High Schools Lake Minneola High
Others
Pets Allowed Yes
Senior Community No
Ownership Fee Simple
Monthly Total Fees $61
Acceptable Financing Cash, Conventional, FHA, VA Loan
Membership Fee Required Required
Listing Terms Cash, Conventional, FHA, VA Loan
Special Listing Condition None
Read Less Info
Want to know what your home might be worth? Contact us for a FREE valuation!

Our team is ready to help you sell your home for the highest possible price ASAP

© 2024 My Florida Regional MLS DBA Stellar MLS. All Rights Reserved.
Bought with NATIONAL REAL ESTATE LLC
GET MORE INFORMATION

REALTORS®






