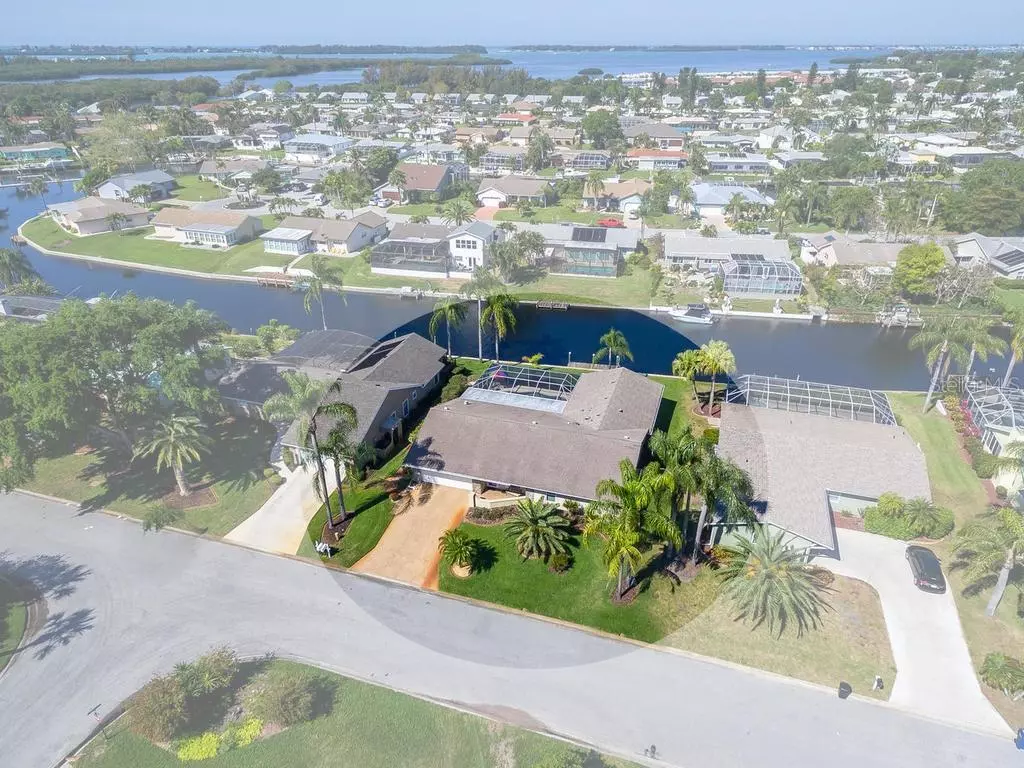$524,000
$550,000
4.7%For more information regarding the value of a property, please contact us for a free consultation.
3 Beds
3 Baths
2,330 SqFt
SOLD DATE : 07/13/2020
Key Details
Sold Price $524,000
Property Type Single Family Home
Sub Type Single Family Residence
Listing Status Sold
Purchase Type For Sale
Square Footage 2,330 sqft
Price per Sqft $224
Subdivision Coral Shores East Sub Unit Iv
MLS Listing ID A4431516
Sold Date 07/13/20
Bedrooms 3
Full Baths 2
Half Baths 1
Construction Status Financing,Inspections
HOA Fees $20/ann
HOA Y/N Yes
Year Built 1986
Annual Tax Amount $4,337
Lot Size 9,583 Sqft
Acres 0.22
Property Description
Situated in the boating community of Coral Shores East and only 3 miles to the white sugar sand beaches of Anna Maria Island, this tastefully updated canal home shows pride of ownership throughout. Boasting a relaxed seaside lifestyle, this welcoming home offers multiple living spaces including a large outdoor living area, spacious bonus room and living and dining areas. Recent updates include kitchen with wood cabinets and granite counters, wainscoting accents on the walls, updated baths, solid wood five panel doors, and an amazing bonus room addition. Additionally, a new dock and seawall were done in 2014. All windows and doors are hurricane rated as well! This beautiful home does not disappoint. Call today for an appointment to view!
Location
State FL
County Manatee
Community Coral Shores East Sub Unit Iv
Zoning RSF4.5
Rooms
Other Rooms Bonus Room, Florida Room, Inside Utility
Interior
Interior Features Built-in Features, Ceiling Fans(s), Open Floorplan, Stone Counters, Walk-In Closet(s), Wet Bar
Heating Central, Zoned
Cooling Central Air, Zoned
Flooring Carpet, Ceramic Tile
Furnishings Unfurnished
Fireplace false
Appliance Bar Fridge, Dishwasher, Disposal, Dryer, Electric Water Heater, Microwave, Range, Refrigerator, Washer
Laundry Laundry Room
Exterior
Exterior Feature French Doors, Irrigation System
Parking Features Driveway, Garage Door Opener
Garage Spaces 2.0
Pool Gunite, Heated, In Ground, Pool Sweep
Community Features Deed Restrictions
Utilities Available Cable Connected, Electricity Connected, Sewer Connected, Sprinkler Well
Waterfront Description Canal - Freshwater
View Y/N 1
Water Access 1
Water Access Desc Canal - Freshwater
View Water
Roof Type Membrane,Shingle
Porch Covered, Front Porch, Rear Porch, Screened
Attached Garage true
Garage true
Private Pool Yes
Building
Lot Description In County
Entry Level One
Foundation Slab
Lot Size Range Up to 10,889 Sq. Ft.
Sewer Public Sewer
Water Public
Architectural Style Ranch
Structure Type Block,Wood Frame
New Construction false
Construction Status Financing,Inspections
Schools
Elementary Schools Sea Breeze Elementary
Middle Schools W.D. Sugg Middle
High Schools Bayshore High
Others
Pets Allowed Yes
HOA Fee Include Recreational Facilities
Senior Community No
Ownership Fee Simple
Monthly Total Fees $20
Acceptable Financing Cash, Conventional, FHA, VA Loan
Membership Fee Required Required
Listing Terms Cash, Conventional, FHA, VA Loan
Special Listing Condition None
Read Less Info
Want to know what your home might be worth? Contact us for a FREE valuation!

Our team is ready to help you sell your home for the highest possible price ASAP

© 2024 My Florida Regional MLS DBA Stellar MLS. All Rights Reserved.
Bought with ORLANDO REGIONAL PROPERTY MANAGEMENT
GET MORE INFORMATION

REALTORS®






