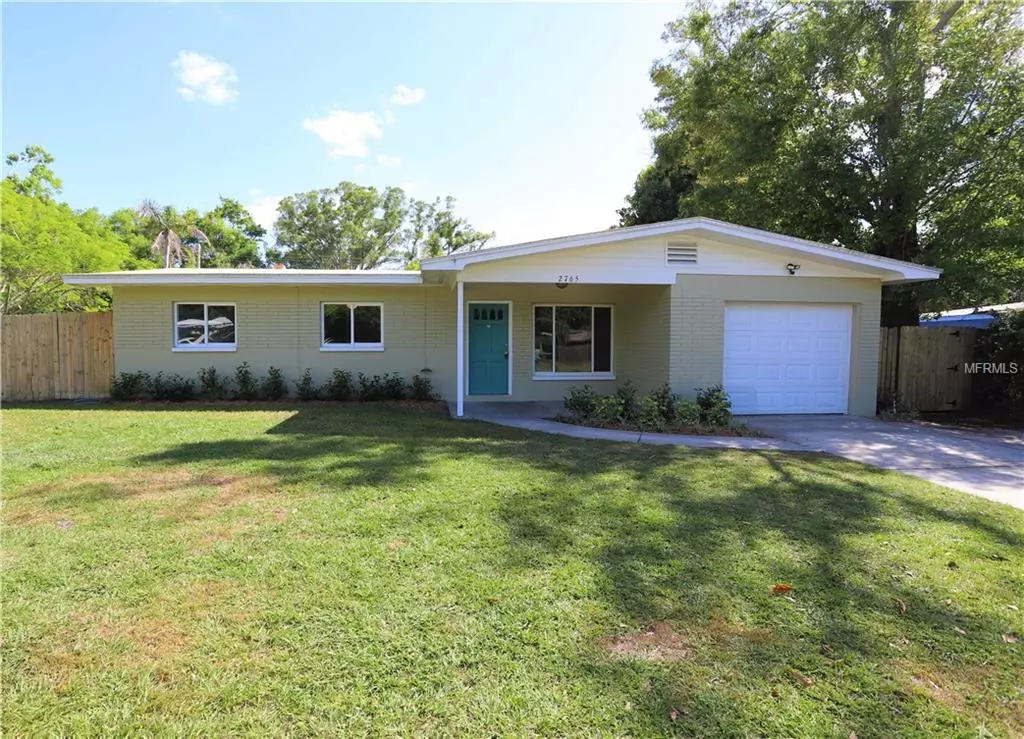$253,000
$249,900
1.2%For more information regarding the value of a property, please contact us for a free consultation.
4 Beds
3 Baths
2,082 SqFt
SOLD DATE : 04/29/2019
Key Details
Sold Price $253,000
Property Type Single Family Home
Sub Type Single Family Residence
Listing Status Sold
Purchase Type For Sale
Square Footage 2,082 sqft
Price per Sqft $121
Subdivision Virginia Groves Estates 1St Add
MLS Listing ID U8039836
Sold Date 04/29/19
Bedrooms 4
Full Baths 3
Construction Status Appraisal,Financing,Inspections
HOA Y/N No
Year Built 1959
Annual Tax Amount $3,329
Lot Size 9,147 Sqft
Acres 0.21
Property Description
Put your offer in today on this Large Move-in Ready, 4 bed, 3 bath, 1 car garage, Block Home. This home is filled with natural light permeating through its modern vinyl windows. Enjoy the New roof October of 2016, AC in great shape, fresh paint, many storage closets, simply bring your belongings. As you enter the front door you are greeted with a large living room and tile that flows throughout the home. The kitchen features an abundance of wood cabinets, new granite and has a pass through window into the dining room perfect for family meals and entertaining. The split floor plan features a master tucked away in the back of the home with both walk-in closet and private bathroom. This home also has an open office, big bright family room set around a wood burning fireplace and many views of your fenced in backyard. Location is amazing! You are seconds from 19 and 60(Courtney Campbell Causeway to Tampa) Ruth Eckerd Hall, restaurants, Safety Harbor, and the Bay. You must see this spacious one storied, split floor plan HOME priced under market value. Come see it YESTERDAY!
Location
State FL
County Pinellas
Community Virginia Groves Estates 1St Add
Zoning R-3
Rooms
Other Rooms Family Room, Formal Dining Room Separate, Formal Living Room Separate
Interior
Interior Features Solid Wood Cabinets, Stone Counters, Thermostat
Heating Central
Cooling Central Air
Flooring Tile
Fireplaces Type Wood Burning
Fireplace true
Appliance Dishwasher, Electric Water Heater, Microwave, Range, Refrigerator
Exterior
Exterior Feature Fence, Sidewalk
Parking Features Driveway
Garage Spaces 1.0
Utilities Available BB/HS Internet Available, Cable Connected, Electricity Connected, Public, Sewer Connected
Roof Type Other
Attached Garage true
Garage true
Private Pool No
Building
Lot Description Sidewalk, Paved
Entry Level One
Foundation Slab
Lot Size Range Up to 10,889 Sq. Ft.
Sewer Public Sewer
Water Public
Structure Type Block,Brick,Stucco
New Construction false
Construction Status Appraisal,Financing,Inspections
Schools
Elementary Schools Mcmullen-Booth Elementary-Pn
Middle Schools Safety Harbor Middle-Pn
High Schools Countryside High-Pn
Others
Pets Allowed Yes
Senior Community No
Ownership Fee Simple
Acceptable Financing Cash, Conventional, FHA, VA Loan
Listing Terms Cash, Conventional, FHA, VA Loan
Special Listing Condition None
Read Less Info
Want to know what your home might be worth? Contact us for a FREE valuation!

Our team is ready to help you sell your home for the highest possible price ASAP

© 2024 My Florida Regional MLS DBA Stellar MLS. All Rights Reserved.
Bought with CHARLES RUTENBERG REALTY INC
GET MORE INFORMATION

REALTORS®






