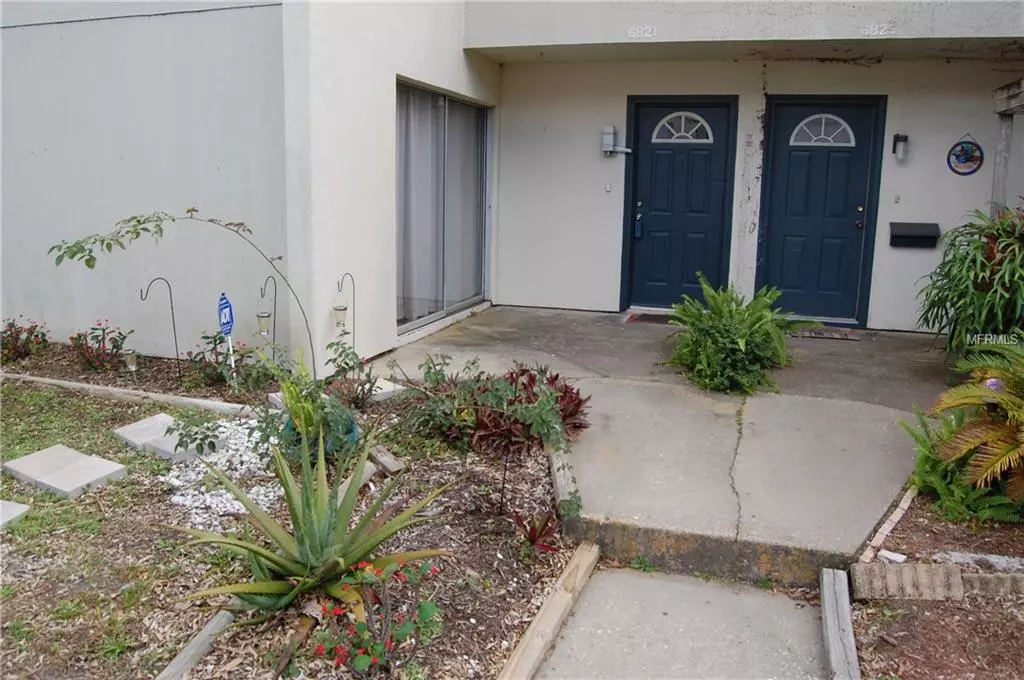$139,275
$139,900
0.4%For more information regarding the value of a property, please contact us for a free consultation.
4 Beds
3 Baths
1,408 SqFt
SOLD DATE : 10/02/2019
Key Details
Sold Price $139,275
Property Type Condo
Sub Type Condominium
Listing Status Sold
Purchase Type For Sale
Square Footage 1,408 sqft
Price per Sqft $98
Subdivision Shadybrook Village Condo Cb3/68 Amd Or
MLS Listing ID A4431593
Sold Date 10/02/19
Bedrooms 4
Full Baths 2
Half Baths 1
Condo Fees $425
Construction Status Inspections
HOA Y/N No
Year Built 1973
Annual Tax Amount $1,460
Property Description
Just Reduced!! Enjoy this beautifully updated expansive unit, the first floor boasts an extra large open floor plan with a den/ or 4th bedroom on the first floor. You will notice the freshly painted and beautiful large tile floors throughout the first floor, there is a beautiful patio just off the family room as well as the 1st floor bedroom/den. It will be a joy to cook in this updated open plan kitchen, this makes entertaining easy the stairs are beautifully done in wood which continues throughout the entire second floor including the master bedroom en suite. There are 2 addition bedrooms on the second floor. There is also a community Basketball Court, Tennis Courts and large community pool just step away from the unit.
Location
State FL
County Manatee
Community Shadybrook Village Condo Cb3/68 Amd Or
Zoning PDR
Interior
Interior Features Open Floorplan, Window Treatments
Heating Electric
Cooling Central Air, Mini-Split Unit(s)
Flooring Ceramic Tile, Wood
Fireplace false
Appliance Dryer, Refrigerator, Washer
Exterior
Exterior Feature Sidewalk, Sliding Doors
Community Features Pool, Tennis Courts
Utilities Available BB/HS Internet Available, Cable Connected, Electricity Connected, Phone Available, Public, Sewer Connected
Roof Type Shingle
Garage false
Private Pool No
Building
Story 2
Entry Level Two
Foundation Slab
Sewer Public Sewer
Water None
Structure Type Block,Stucco
New Construction false
Construction Status Inspections
Schools
Elementary Schools Florine J. Abel Elementary
Middle Schools Sara Scott Harllee Middle
High Schools Bayshore High
Others
Pets Allowed Yes
HOA Fee Include Maintenance Structure,Maintenance Grounds
Senior Community No
Ownership Fee Simple
Monthly Total Fees $425
Membership Fee Required Required
Num of Pet 2
Special Listing Condition None
Read Less Info
Want to know what your home might be worth? Contact us for a FREE valuation!

Our team is ready to help you sell your home for the highest possible price ASAP

© 2024 My Florida Regional MLS DBA Stellar MLS. All Rights Reserved.
Bought with STELLAR NON-MEMBER OFFICE
GET MORE INFORMATION

REALTORS®






