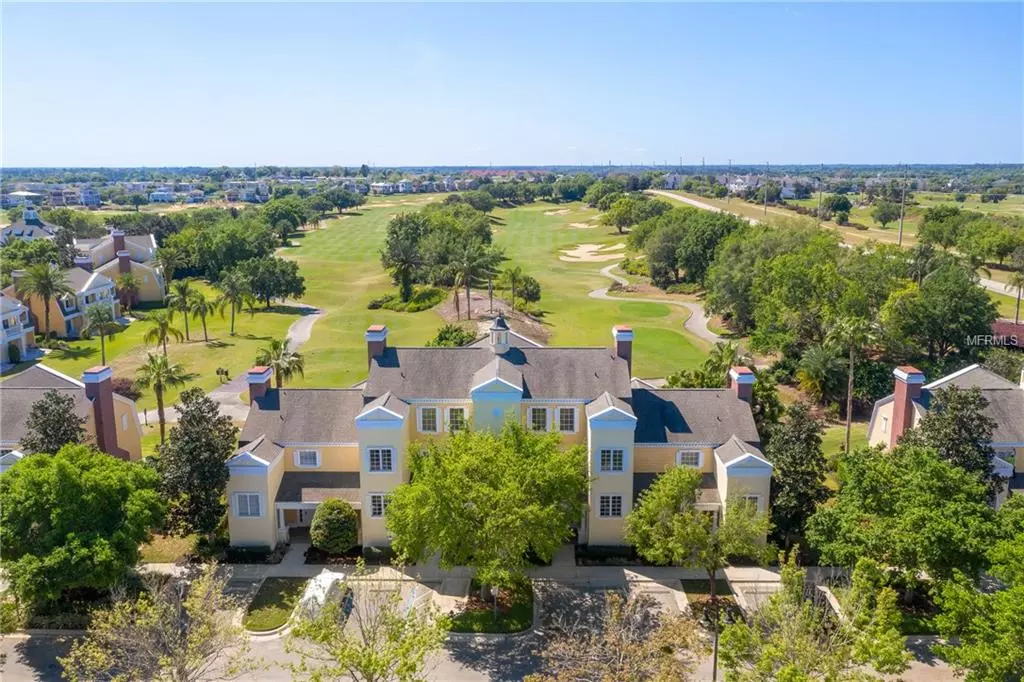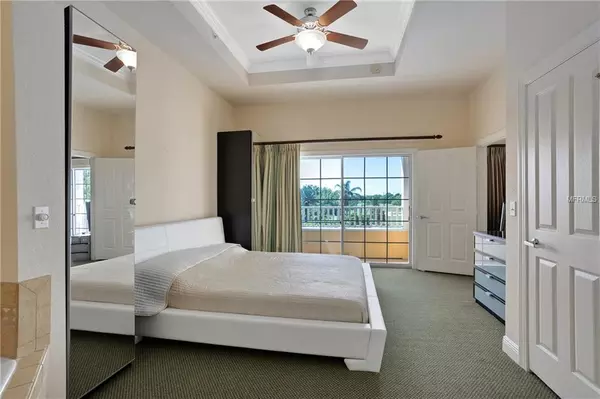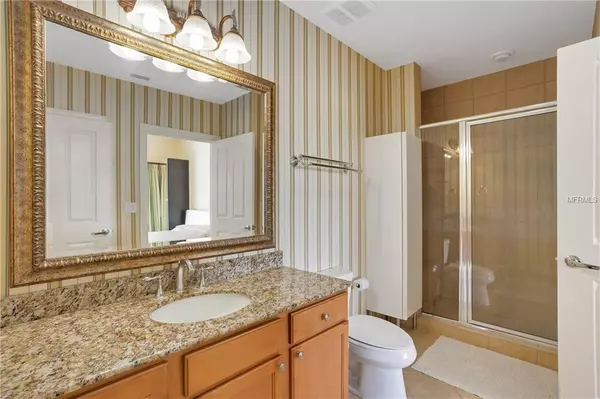$136,000
$142,900
4.8%For more information regarding the value of a property, please contact us for a free consultation.
1 Bed
1 Bath
823 SqFt
SOLD DATE : 05/31/2019
Key Details
Sold Price $136,000
Property Type Condo
Sub Type Condominium
Listing Status Sold
Purchase Type For Sale
Square Footage 823 sqft
Price per Sqft $165
Subdivision Seven Eagles A Condo
MLS Listing ID S5015426
Sold Date 05/31/19
Bedrooms 1
Full Baths 1
Construction Status Other Contract Contingencies
HOA Fees $315/mo
HOA Y/N Yes
Year Built 2003
Annual Tax Amount $1,946
Lot Size 435 Sqft
Acres 0.01
Property Description
A beautifully FURNISHED 1 bedroom 1 bath condo with amazing golf course views overlooking the 10th tee's of the Watson & Palmer Courses. This condo is walking distance to the Cove which features an infinity swimming pool, 2 large jacuzzi spas, fitness center & restaurant area. It is located in one of the most desirable communities located across from the Reunion Grande & Clubhouse. This property is a perfect opportunity to own a vacation home or rental property. Reunion Resort is a 2,300 acre Resort & Golf Community, just 6 miles from Disney attractions & 20 minutes to the Orlando International Airport. Amenities on property include 3 World Class golf courses,multi-million dollar water park, tennis courts, spa, playground & numerous on-site restaurants.
Location
State FL
County Osceola
Community Seven Eagles A Condo
Zoning RES
Interior
Interior Features Cathedral Ceiling(s), Ceiling Fans(s), Crown Molding, Living Room/Dining Room Combo, Solid Surface Counters, Solid Wood Cabinets, Stone Counters, Walk-In Closet(s)
Heating Central
Cooling Central Air
Flooring Carpet, Ceramic Tile
Furnishings Unfurnished
Fireplace false
Appliance Dishwasher, Disposal, Microwave, Range, Refrigerator
Laundry Laundry Room
Exterior
Exterior Feature Balcony, Sidewalk, Sliding Doors
Parking Features Open
Community Features Association Recreation - Owned, Deed Restrictions, Gated, Golf Carts OK, Golf, Playground, Pool, Sidewalks, Tennis Courts
Utilities Available Cable Connected, Public, Street Lights
Amenities Available Clubhouse, Fitness Center, Gated, Golf Course, Optional Additional Fees, Playground, Pool, Recreation Facilities, Security, Spa/Hot Tub, Tennis Court(s)
View Golf Course
Roof Type Shingle
Porch Rear Porch
Garage false
Private Pool No
Building
Lot Description On Golf Course, Sidewalk, Paved
Story 1
Entry Level One
Foundation Slab
Lot Size Range Non-Applicable
Sewer Public Sewer
Water Public
Structure Type Block
New Construction false
Construction Status Other Contract Contingencies
Others
Pets Allowed Yes
HOA Fee Include Cable TV,Common Area Taxes,Pool,Maintenance Structure,Maintenance Grounds,Management,Pest Control,Security,Sewer,Trash,Water
Senior Community No
Pet Size Large (61-100 Lbs.)
Ownership Fee Simple
Monthly Total Fees $315
Acceptable Financing Cash, Conventional
Membership Fee Required Required
Listing Terms Cash, Conventional
Num of Pet 2
Special Listing Condition None
Read Less Info
Want to know what your home might be worth? Contact us for a FREE valuation!

Our team is ready to help you sell your home for the highest possible price ASAP

© 2024 My Florida Regional MLS DBA Stellar MLS. All Rights Reserved.
Bought with EXP REALTY LLC
GET MORE INFORMATION

REALTORS®






