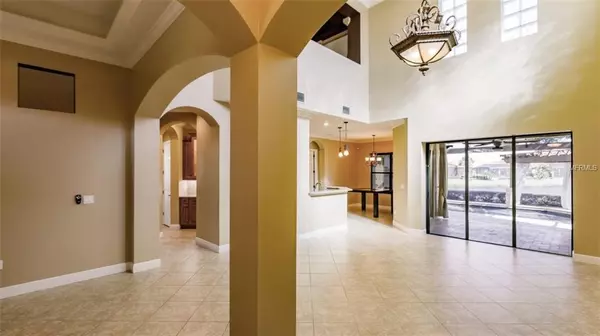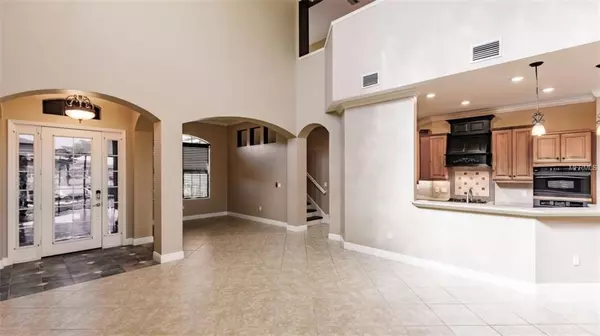$449,000
$459,000
2.2%For more information regarding the value of a property, please contact us for a free consultation.
3 Beds
3 Baths
2,516 SqFt
SOLD DATE : 05/31/2019
Key Details
Sold Price $449,000
Property Type Single Family Home
Sub Type Single Family Residence
Listing Status Sold
Purchase Type For Sale
Square Footage 2,516 sqft
Price per Sqft $178
Subdivision Willow Chase
MLS Listing ID A4431455
Sold Date 05/31/19
Bedrooms 3
Full Baths 2
Half Baths 1
Construction Status Inspections
HOA Fees $255/mo
HOA Y/N Yes
Year Built 2006
Annual Tax Amount $5,239
Lot Size 6,969 Sqft
Acres 0.16
Property Description
Lee Wetherington built beautiful lakefront 3 bedroom, 2.5 bathroom, loft, 2 story pool home. This home as many upgraded features include: custom pool with waterfall trellis, crown molding, architectural details (arches, columns, ceilings and more), 23 ft great room ceiling with double steps and crown molding and custom chandelier. Kitchen includes upgraded glazed maple cabinets, quartz counter tops, wall ovens, cook top with range hood, under cabinet lighting, crown and chair rails. Master suite on lower floor, Quartz tops, maple vanities, frameless shower door, tile details, crown molding, beveled mirrors, and more. Second floor loft used as theater with screen and projector in ceiling. Located in the gated community of Willow Chase off Laurel Road just east of 75. With maintenance free living. Association has low HOA fees which include all lawn and tree care, there is also a community center with pool, playground, fitness center, tennis and basketball court. Plus No CDD Fees. Near new Sarasota Memorial Venice facility.
Location
State FL
County Sarasota
Community Willow Chase
Zoning RSF4
Rooms
Other Rooms Loft
Interior
Interior Features Ceiling Fans(s), High Ceilings, Open Floorplan, Solid Surface Counters, Walk-In Closet(s)
Heating Electric
Cooling Central Air
Flooring Carpet, Ceramic Tile, Laminate
Fireplace false
Appliance Built-In Oven, Cooktop, Dishwasher, Dryer, Refrigerator, Washer
Exterior
Exterior Feature Lighting, Sidewalk, Sliding Doors
Garage Spaces 2.0
Pool Gunite, Heated, In Ground
Community Features Deed Restrictions, Fitness Center, Gated, Irrigation-Reclaimed Water, Playground, Pool
Utilities Available Cable Connected, Electricity Connected, Natural Gas Connected, Sewer Connected
Amenities Available Fitness Center, Gated, Maintenance, Playground, Pool, Recreation Facilities
Waterfront Description Lake
View Y/N 1
Water Access 1
Water Access Desc Lake
Roof Type Tile
Attached Garage true
Garage true
Private Pool Yes
Building
Foundation Slab
Lot Size Range Up to 10,889 Sq. Ft.
Builder Name Lee Wetherington
Sewer Private Sewer
Water Public
Structure Type Block,Stucco
New Construction false
Construction Status Inspections
Schools
Elementary Schools Laurel Nokomis Elementary
Middle Schools Laurel Nokomis Middle
High Schools Venice Senior High
Others
Pets Allowed Yes
HOA Fee Include Pool,Escrow Reserves Fund,Maintenance Grounds
Senior Community No
Ownership Fee Simple
Monthly Total Fees $255
Acceptable Financing Cash, Conventional
Membership Fee Required Required
Listing Terms Cash, Conventional
Special Listing Condition None
Read Less Info
Want to know what your home might be worth? Contact us for a FREE valuation!

Our team is ready to help you sell your home for the highest possible price ASAP

© 2024 My Florida Regional MLS DBA Stellar MLS. All Rights Reserved.
Bought with CENTURY 21 BEGGINS ENTERPRISES
GET MORE INFORMATION

REALTORS®






