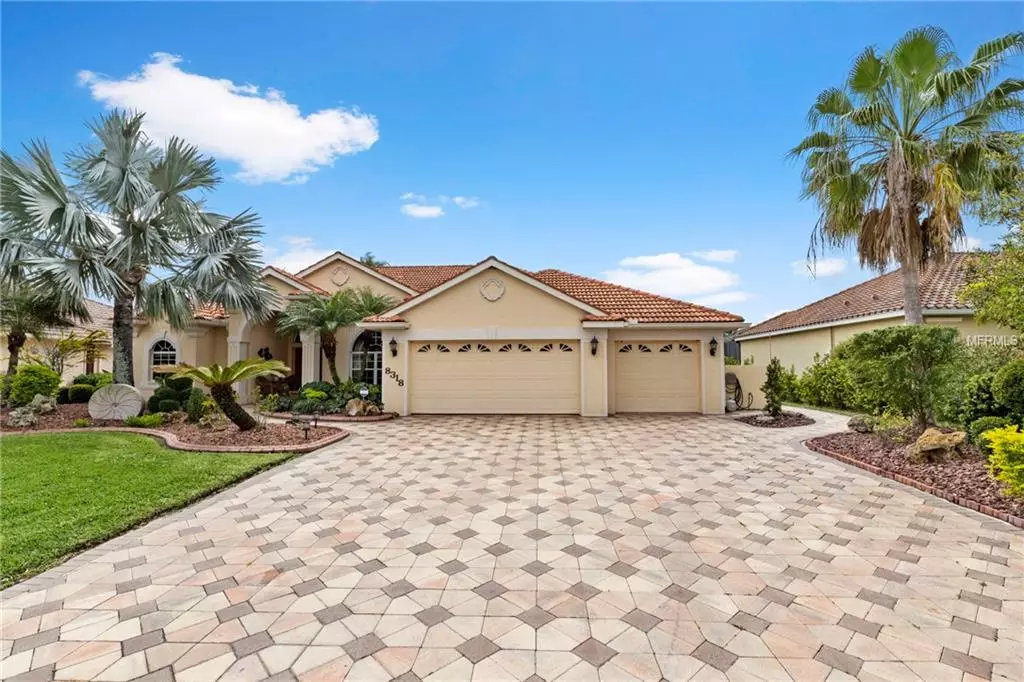$545,000
$575,000
5.2%For more information regarding the value of a property, please contact us for a free consultation.
3 Beds
3 Baths
2,737 SqFt
SOLD DATE : 05/13/2019
Key Details
Sold Price $545,000
Property Type Single Family Home
Sub Type Single Family Residence
Listing Status Sold
Purchase Type For Sale
Square Footage 2,737 sqft
Price per Sqft $199
Subdivision Barton Farms
MLS Listing ID A4430961
Sold Date 05/13/19
Bedrooms 3
Full Baths 3
Construction Status Financing
HOA Fees $125/ann
HOA Y/N Yes
Year Built 2001
Annual Tax Amount $4,226
Lot Size 0.290 Acres
Acres 0.29
Property Description
Million dollar view in the highly coveted gated community of Laurel Lakes. Custom built floor plan featuring 3BR/3BA, office/bonus room, 3 car garage, heated salt-water pool and spa. Discerning buyers will appreciate all the luxury finishes found throughout the home. Breathtaking lake views await you upon entering with an abundance of glass bringing the outdoors into the home. Sliding doors open to the travertine lanai/pool area, complete with an outdoor kitchen, perfect for al fresco dining, year-round entertaining. Beautifully appointed with upgrades galore, which include barrel tile roof, high end brick pavers, landscape curbing, wood flooring, crown moulding, tray ceiling, art niches, columns. Chef's kitchen features solid wood cabinetry with glass and lighting, recessed lighting, stainless steel appliances, quartz countertops, breakfast bar, tile backsplash and walk-in pantry. Kitchen island and a 3 panel aquarium glass at breakfast nook. Spa like master bath with garden tub, walk in shower, dual sinks. Safe room built in Master Bedroom closet for catastrophe shelter. Office/Bonus Room makes a great 4th bedroom, complete with adjoining full bath and walk in closet. Live the Florida lifestyle at the community clubhouse with pool, tennis courts, fitness center. Conveniently located close to world class beaches, I-75, Sarasota/Bradenton Intl Airport, UTC shopping center. All furnishings available for purchase. Come and experience the unique tranquility that this home offers with enchanting lake views.
Location
State FL
County Sarasota
Community Barton Farms
Zoning RSF1
Rooms
Other Rooms Den/Library/Office, Family Room, Formal Dining Room Separate, Formal Living Room Separate, Inside Utility
Interior
Interior Features Ceiling Fans(s), Crown Molding, Eat-in Kitchen, Solid Wood Cabinets, Split Bedroom, Stone Counters, Thermostat, Tray Ceiling(s), Walk-In Closet(s), Window Treatments
Heating Central, Electric
Cooling Central Air, Zoned
Flooring Carpet, Ceramic Tile, Marble, Wood
Furnishings Unfurnished
Fireplace false
Appliance Convection Oven, Cooktop, Dishwasher, Disposal, Dryer, Electric Water Heater, Kitchen Reverse Osmosis System, Microwave, Refrigerator, Washer, Water Filtration System
Laundry Inside, Laundry Room
Exterior
Exterior Feature Hurricane Shutters, Irrigation System, Outdoor Kitchen, Outdoor Shower, Rain Gutters, Sliding Doors
Parking Features Driveway, Garage Door Opener
Garage Spaces 3.0
Pool Gunite, Heated, In Ground, Lighting, Salt Water, Screen Enclosure, Tile
Community Features Association Recreation - Owned, Buyer Approval Required, Deed Restrictions, Fitness Center, Gated, Irrigation-Reclaimed Water, Pool, Sidewalks, Tennis Courts
Utilities Available BB/HS Internet Available, Cable Connected, Electricity Connected, Fire Hydrant, Public, Sewer Connected, Sprinkler Recycled, Underground Utilities
Amenities Available Clubhouse, Fitness Center, Gated, Pool, Tennis Court(s)
View Y/N 1
View Trees/Woods, Water
Roof Type Tile
Attached Garage true
Garage true
Private Pool Yes
Building
Lot Description Sidewalk, Paved
Entry Level One
Foundation Slab
Lot Size Range 1/4 Acre to 21779 Sq. Ft.
Sewer Public Sewer
Water Canal/Lake For Irrigation, Public
Architectural Style Florida
Structure Type Block,Stucco
New Construction false
Construction Status Financing
Schools
Elementary Schools Tatum Ridge Elementary
Middle Schools Mcintosh Middle
High Schools Sarasota High
Others
Pets Allowed Yes
HOA Fee Include Pool,Recreational Facilities
Senior Community No
Ownership Fee Simple
Monthly Total Fees $125
Acceptable Financing Cash, Conventional
Membership Fee Required Required
Listing Terms Cash, Conventional
Special Listing Condition None
Read Less Info
Want to know what your home might be worth? Contact us for a FREE valuation!

Our team is ready to help you sell your home for the highest possible price ASAP

© 2024 My Florida Regional MLS DBA Stellar MLS. All Rights Reserved.
Bought with PREMIER SOTHEBYS INTL REALTY
GET MORE INFORMATION

REALTORS®






