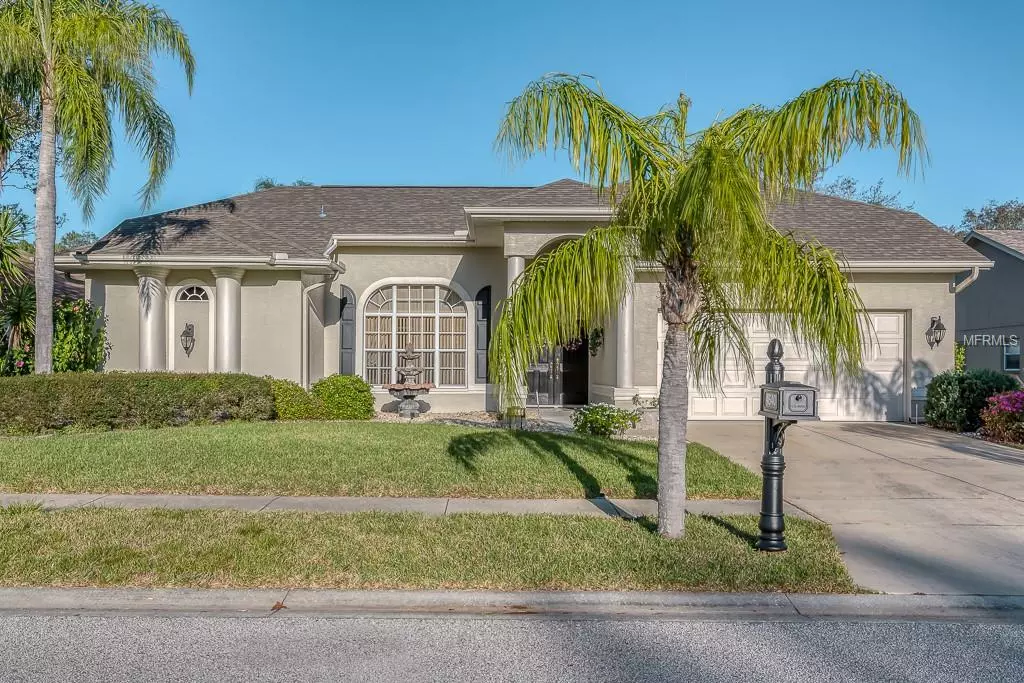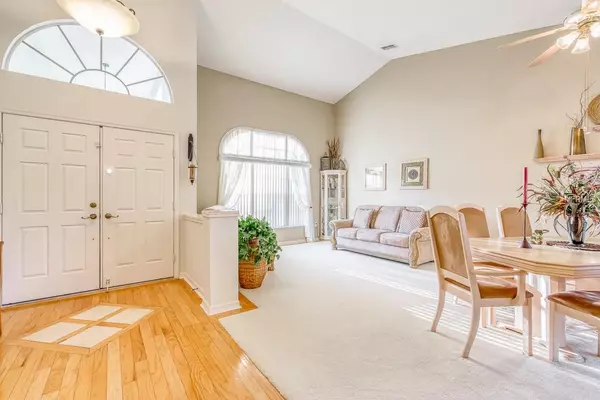$345,000
$345,000
For more information regarding the value of a property, please contact us for a free consultation.
4 Beds
3 Baths
2,164 SqFt
SOLD DATE : 05/29/2019
Key Details
Sold Price $345,000
Property Type Single Family Home
Sub Type Single Family Residence
Listing Status Sold
Purchase Type For Sale
Square Footage 2,164 sqft
Price per Sqft $159
Subdivision Southern Oaks
MLS Listing ID W7810747
Sold Date 05/29/19
Bedrooms 4
Full Baths 3
Construction Status Financing
HOA Fees $25/ann
HOA Y/N Yes
Year Built 1999
Annual Tax Amount $2,268
Lot Size 9,583 Sqft
Acres 0.22
Property Description
THIS IS A TRUE ONE OF A KIND HOME! From the time you enter through the double door entry into the foyer with real hardwood flooring and marble inlay accents, you will be pleasantly surprised at the impeccable condition of this 4 bedroom, 3 full bathrooms SOLAR HEATED POOL home. Seller's have taken pride in this wonderful home located in the highly desirable area with the popular zip code of 34655! New roof, water heater & carpeting in 2018/ New pool screening 2016/ New Haywood brand pool filter 2015/ Stainless kitchen appliances 2014/ HVAC replaced 9/2012. This is a well-maintained home! When viewing this lovely home don't miss some of the special features this home has to offer. Custom archways, plant shelves, beautiful Maple kitchen cabinetry, granite countertops, breakfast bar, and eat-in kitchen. Large family room has real oak hardwood flooring and sliders leading out to the POOL-LANAI area. Easy to relax here because you have no rear neighbors - just the peaceful conservation area. THIS IS A MUST SEE HOME!
Location
State FL
County Pasco
Community Southern Oaks
Zoning R4
Rooms
Other Rooms Family Room, Inside Utility
Interior
Interior Features Ceiling Fans(s), Eat-in Kitchen, High Ceilings, Kitchen/Family Room Combo, Living Room/Dining Room Combo, Open Floorplan, Solid Surface Counters, Solid Wood Cabinets, Split Bedroom, Vaulted Ceiling(s), Walk-In Closet(s)
Heating Central, Electric
Cooling Central Air
Flooring Carpet, Laminate, Tile, Wood
Furnishings Unfurnished
Fireplace false
Appliance Dishwasher, Disposal, Dryer, Electric Water Heater, Microwave, Range, Refrigerator, Washer, Water Softener
Laundry Inside, Laundry Room
Exterior
Exterior Feature Fence, Irrigation System, Rain Gutters, Sliding Doors, Sprinkler Metered
Parking Features Garage Door Opener
Garage Spaces 2.0
Pool Child Safety Fence, Gunite, In Ground, Screen Enclosure, Solar Heat
Utilities Available Cable Connected, Electricity Connected, Public, Street Lights, Underground Utilities
Roof Type Shingle
Porch Rear Porch, Screened
Attached Garage true
Garage true
Private Pool Yes
Building
Lot Description Conservation Area, In County, Paved
Foundation Slab
Lot Size Range Up to 10,889 Sq. Ft.
Sewer Public Sewer
Water Public
Architectural Style Ranch
Structure Type Block,Stucco
New Construction false
Construction Status Financing
Others
Pets Allowed Yes
Senior Community No
Ownership Fee Simple
Monthly Total Fees $25
Membership Fee Required Required
Special Listing Condition None
Read Less Info
Want to know what your home might be worth? Contact us for a FREE valuation!

Our team is ready to help you sell your home for the highest possible price ASAP

© 2025 My Florida Regional MLS DBA Stellar MLS. All Rights Reserved.
Bought with RE/MAX ADVANTAGE REALTY
GET MORE INFORMATION
REALTORS®






