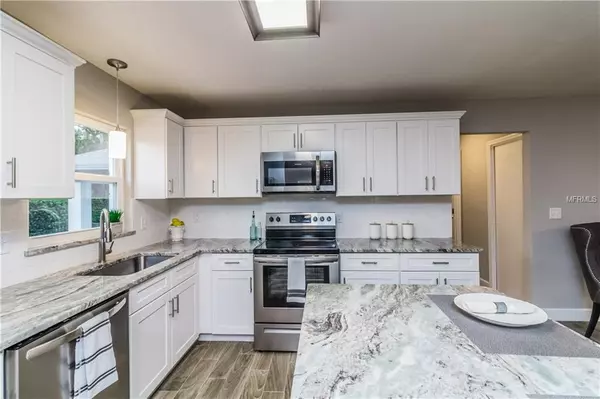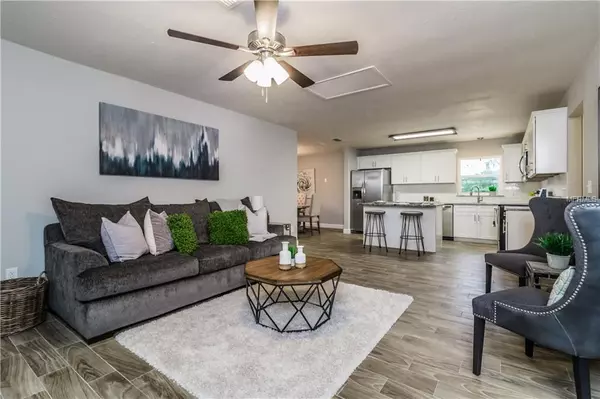$309,950
$309,950
For more information regarding the value of a property, please contact us for a free consultation.
4 Beds
3 Baths
2,738 SqFt
SOLD DATE : 05/15/2019
Key Details
Sold Price $309,950
Property Type Single Family Home
Sub Type Single Family Residence
Listing Status Sold
Purchase Type For Sale
Square Footage 2,738 sqft
Price per Sqft $113
Subdivision Scottswood
MLS Listing ID L4907089
Sold Date 05/15/19
Bedrooms 4
Full Baths 2
Half Baths 1
HOA Y/N No
Year Built 1972
Annual Tax Amount $670
Lot Size 0.350 Acres
Acres 0.35
Property Description
WOW, a remodeled south Lakeland home with undeniable curb appeal! Not only is the location fantastic, but the entire home has been nicely renovated. This 4 bedroom, 2 and a half bath home features an inviting front porch, two family rooms, a new roof, new a/c, new windows and a large indoor laundry room. The kitchen reflects beautiful granite counter-tops, an island with a breakfast bar, new cabinets, stainless-steel appliances and a ceramic tile back-splash. All three of the bathrooms have also been renovated, and the home has beautiful wood-look tile flooring in the main living spaces. This home also features a fresh coat of interior and exterior paint, a sun room off of the family room, two fireplaces, a large master walk-in closet, private back-yard patio, new landscape, a 388 sf workshop and a 2 car carport. This amazing home won't last long, give us a call today for your private showing! No HOA.
Location
State FL
County Polk
Community Scottswood
Zoning RA-1
Rooms
Other Rooms Family Room, Formal Dining Room Separate, Formal Living Room Separate, Great Room, Inside Utility, Storage Rooms
Interior
Interior Features Ceiling Fans(s), Eat-in Kitchen, Kitchen/Family Room Combo, Skylight(s), Stone Counters, Walk-In Closet(s)
Heating Central
Cooling Central Air
Flooring Carpet, Tile
Fireplaces Type Family Room, Living Room
Fireplace true
Appliance Dishwasher, Electric Water Heater, Microwave, Range, Refrigerator
Laundry Inside
Exterior
Exterior Feature Other, Storage
Utilities Available Cable Available, Electricity Available, Electricity Connected, Phone Available, Public, Water Available
Roof Type Shingle
Porch Covered
Garage false
Private Pool No
Building
Foundation Slab
Lot Size Range 1/4 Acre to 21779 Sq. Ft.
Sewer Septic Tank
Water Public
Structure Type Block,Concrete,Stucco
New Construction false
Others
Senior Community No
Ownership Fee Simple
Acceptable Financing Cash, Conventional, VA Loan
Listing Terms Cash, Conventional, VA Loan
Special Listing Condition None
Read Less Info
Want to know what your home might be worth? Contact us for a FREE valuation!

Our team is ready to help you sell your home for the highest possible price ASAP

© 2024 My Florida Regional MLS DBA Stellar MLS. All Rights Reserved.
Bought with KELLER WILLIAMS REALTY
GET MORE INFORMATION

REALTORS®






