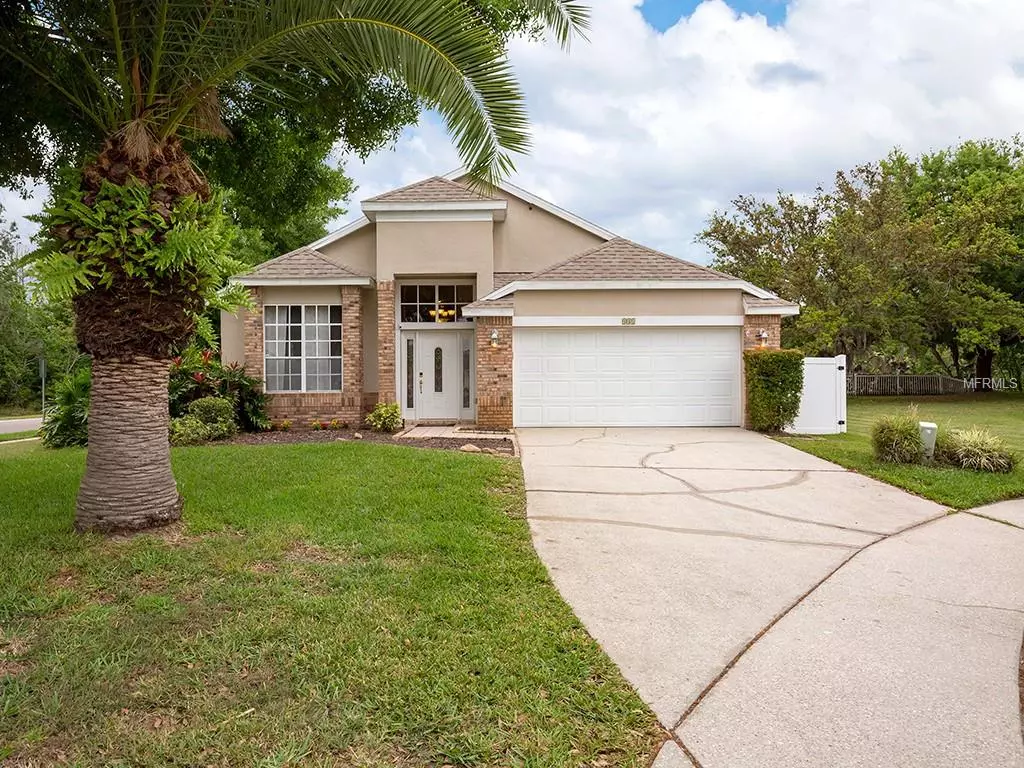$285,000
$280,000
1.8%For more information regarding the value of a property, please contact us for a free consultation.
4 Beds
2 Baths
1,898 SqFt
SOLD DATE : 05/16/2019
Key Details
Sold Price $285,000
Property Type Single Family Home
Sub Type Single Family Residence
Listing Status Sold
Purchase Type For Sale
Square Footage 1,898 sqft
Price per Sqft $150
Subdivision Waterford Lakes Tr N33
MLS Listing ID O5771095
Sold Date 05/16/19
Bedrooms 4
Full Baths 2
Construction Status No Contingency
HOA Fees $65/qua
HOA Y/N Yes
Year Built 1994
Annual Tax Amount $2,668
Lot Size 7,405 Sqft
Acres 0.17
Property Description
This beautiful 4 Bedroom/ 2 bath house is located in sought after Waterford Lakes on a family friendly cul-du sac. House features recently renovated kitchen and bathrooms. Kitchen perks include: stainless steel appliances, quartz countertops, 42” cabinets and bay window. Spacious living areas with open floor plan perfect for entertaining. Enjoy Florida lifestyle at its best on a hammock with this tranquil backyard featuring newly installed vinyl privacy fence and pavers. Open your French Doors and have your morning coffee comfortably in the screened in porch. Minutes to shopping and dining in Waterford Lakes Plaza. Easy access to major roads. Walking distance to middle and elementary schools. Nearby Waterford Lakes Recreation center includes Olympic sized pool, large playground and tennis and basketball courts.
Location
State FL
County Orange
Community Waterford Lakes Tr N33
Zoning P-D
Rooms
Other Rooms Family Room, Formal Dining Room Separate
Interior
Interior Features Ceiling Fans(s), Open Floorplan, Solid Wood Cabinets, Stone Counters, Vaulted Ceiling(s), Walk-In Closet(s)
Heating Central
Cooling Central Air
Flooring Tile
Furnishings Unfurnished
Fireplace false
Appliance Dishwasher, Disposal, Electric Water Heater, Microwave, Range, Refrigerator
Exterior
Exterior Feature Fence, Lighting, Sidewalk
Parking Features Driveway
Garage Spaces 2.0
Community Features Playground, Sidewalks
Utilities Available Cable Available, Cable Connected, Electricity Connected, Street Lights
Amenities Available Playground
Roof Type Shingle
Porch Rear Porch, Screened
Attached Garage true
Garage true
Private Pool No
Building
Lot Description Sidewalk, Paved
Foundation Slab
Lot Size Range Up to 10,889 Sq. Ft.
Sewer Public Sewer
Water None
Architectural Style Traditional
Structure Type Block
New Construction false
Construction Status No Contingency
Schools
Elementary Schools Waterford Elem
Middle Schools Discovery Middle
High Schools Timber Creek High
Others
Pets Allowed Yes
Senior Community No
Ownership Fee Simple
Monthly Total Fees $81
Acceptable Financing Cash, Conventional, FHA, VA Loan
Membership Fee Required Required
Listing Terms Cash, Conventional, FHA, VA Loan
Special Listing Condition None
Read Less Info
Want to know what your home might be worth? Contact us for a FREE valuation!

Our team is ready to help you sell your home for the highest possible price ASAP

© 2024 My Florida Regional MLS DBA Stellar MLS. All Rights Reserved.
Bought with THE WILKINS WAY LLC
GET MORE INFORMATION

REALTORS®






