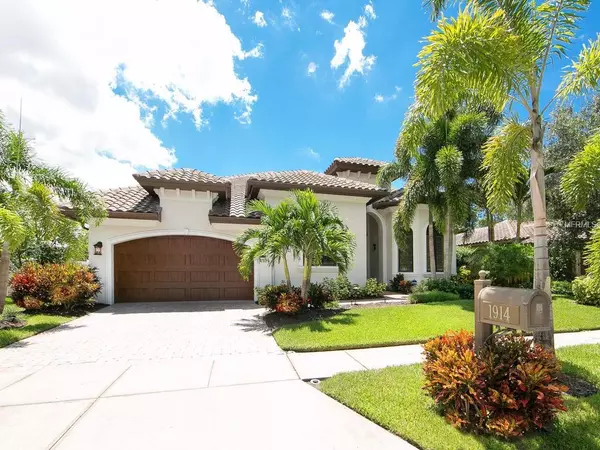$1,350,000
$1,425,000
5.3%For more information regarding the value of a property, please contact us for a free consultation.
3 Beds
3 Baths
2,422 SqFt
SOLD DATE : 06/11/2019
Key Details
Sold Price $1,350,000
Property Type Single Family Home
Sub Type Single Family Residence
Listing Status Sold
Purchase Type For Sale
Square Footage 2,422 sqft
Price per Sqft $557
Subdivision Desota Park
MLS Listing ID A4430885
Sold Date 06/11/19
Bedrooms 3
Full Baths 3
Construction Status Inspections
HOA Y/N No
Year Built 2007
Annual Tax Amount $15,010
Lot Size 9,147 Sqft
Acres 0.21
Lot Dimensions 75x120
Property Description
Artfully redesigned and brilliantly executed in 2017/2018, this 3 bedroom + office, 3 bath home has been expertly renovated with a keen eye for beauty and functionality. A refreshing and vibrant 2,422-square-foot open floor plan draws you in for more and the stunning enhancements will keep your attention as you explore each nuance and detail. From a neutral-palette interior with impressive volume ceilings and double tray accents to the luscious mature landscaping enveloping the exterior, every inch of this West of Trail residence is special. Upgrades include fresh paint inside and out, new hurricane rated doors and windows, custom closets in all bedrooms, 2 new HVAC systems, new Lutron features, and full home automation with remote accessibility. The solar and gas heated pool comes with a new spa, natural gas to the grill and fire pit, underwater LED lighting, travertine paver deck plus all new pool equipment. Overlooking the pool is the covered lanai with TNG wood ceiling and automatic pull -down screens, travertine paver flooring, LED lighting, and LCD TV. The new master bath highlights are a free standing tub, dramatic door-free shower, and custom floating mirrors. You will love the new laundry with the best in class Whirlpool appliances and the new pantry with Sub-Zero archival wine storage, both rooms offer custom cabinets, quartz counters, engineered wood flooring and plentiful storage. This fabulous home is fully outfitted for a glorious lifestyle on one of the prettiest “West of Trail” streets!
Location
State FL
County Sarasota
Community Desota Park
Zoning RSF3
Rooms
Other Rooms Den/Library/Office, Family Room, Formal Living Room Separate, Inside Utility
Interior
Interior Features Ceiling Fans(s), Crown Molding, Eat-in Kitchen, High Ceilings, Kitchen/Family Room Combo, Open Floorplan, Solid Wood Cabinets, Stone Counters, Tray Ceiling(s), Walk-In Closet(s), Wet Bar, Window Treatments
Heating Electric, Solar
Cooling Central Air
Flooring Ceramic Tile, Wood
Furnishings Unfurnished
Fireplace false
Appliance Bar Fridge, Built-In Oven, Convection Oven, Cooktop, Dishwasher, Disposal, Dryer, Exhaust Fan, Microwave, Range Hood, Refrigerator, Washer, Wine Refrigerator
Laundry Inside, Laundry Room
Exterior
Exterior Feature Fence, Irrigation System, Lighting, Sidewalk, Sliding Doors
Parking Features Driveway, Garage Door Opener
Garage Spaces 2.0
Pool Auto Cleaner, Gunite, Heated, In Ground, Lighting, Solar Heat
Utilities Available BB/HS Internet Available, Cable Connected, Electricity Connected, Natural Gas Connected, Phone Available
View Garden, Pool
Roof Type Tile
Porch Covered, Patio, Porch, Rear Porch, Screened
Attached Garage true
Garage true
Private Pool Yes
Building
Lot Description City Limits, Near Public Transit, Sidewalk, Paved
Foundation Slab
Lot Size Range Non-Applicable
Sewer Public Sewer
Water Public
Architectural Style Spanish/Mediterranean
Structure Type Concrete
New Construction false
Construction Status Inspections
Schools
Elementary Schools Southside Elementary
Middle Schools Brookside Middle
High Schools Sarasota High
Others
Pets Allowed Yes
Senior Community No
Ownership Fee Simple
Acceptable Financing Cash, Conventional
Listing Terms Cash, Conventional
Special Listing Condition None
Read Less Info
Want to know what your home might be worth? Contact us for a FREE valuation!

Our team is ready to help you sell your home for the highest possible price ASAP

© 2025 My Florida Regional MLS DBA Stellar MLS. All Rights Reserved.
Bought with DWELL REAL ESTATE
GET MORE INFORMATION
REALTORS®






